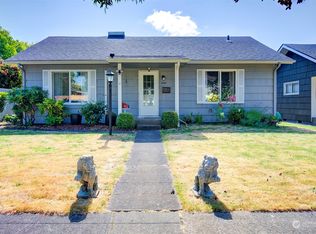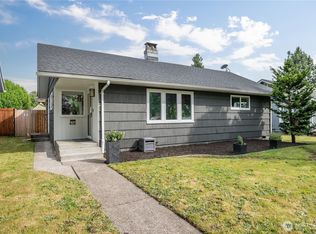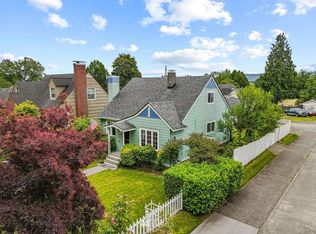Sold
Listed by:
Mary A. Whittaker,
Realty One Group Pacifica
Bought with: ZNonMember-Office-MLS
$535,000
2205 Nichols Boulevard, Longview, WA 98632
3beds
3,258sqft
Single Family Residence
Built in 1952
9,779.22 Square Feet Lot
$540,100 Zestimate®
$164/sqft
$2,409 Estimated rent
Home value
$540,100
$481,000 - $605,000
$2,409/mo
Zestimate® history
Loading...
Owner options
Explore your selling options
What's special
A house by Lake Sacajawea! Situated on a large lot, this beautiful three bedroom+ has been extremely well maintained and cared for! You will observe charm from top to bottom in this house ~ fireplaces, coved ceilings, curved doorways, and built-ins/storage throughout the house! The basement has so much to offer, with several storage areas, and a delightful family room.The spacious backyard is perfect for any entertaining, and all the amenities of the lake are right across the street. Updated items: new furnace/HVAC (2024), all new wiring/electrical panel and plumbing (pecs), basement waterproofing, seismic retrofitting, and a Vivant security system. This house is move-in ready; bring your favorite Realtor and make a discovery appointment!
Zillow last checked: 8 hours ago
Listing updated: June 21, 2025 at 04:02am
Listed by:
Mary A. Whittaker,
Realty One Group Pacifica
Bought with:
Non Member ZDefault
ZNonMember-Office-MLS
Source: NWMLS,MLS#: 2355943
Facts & features
Interior
Bedrooms & bathrooms
- Bedrooms: 3
- Bathrooms: 2
- Full bathrooms: 1
- 3/4 bathrooms: 1
- Main level bathrooms: 1
- Main level bedrooms: 2
Bedroom
- Level: Lower
Bedroom
- Level: Main
Bedroom
- Level: Main
Bathroom full
- Level: Main
Bathroom three quarter
- Level: Lower
Den office
- Level: Main
Dining room
- Level: Main
Entry hall
- Level: Main
Family room
- Level: Lower
Kitchen with eating space
- Level: Main
Living room
- Level: Main
Utility room
- Level: Lower
Heating
- Fireplace, Forced Air, Heat Pump, Electric, Natural Gas
Cooling
- Heat Pump
Appliances
- Included: Dishwasher(s), Disposal, Dryer(s), Microwave(s), Refrigerator(s), Stove(s)/Range(s), Washer(s), Garbage Disposal, Water Heater: Electric, Water Heater Location: Laundry room - basement
Features
- Ceiling Fan(s), Dining Room
- Flooring: Ceramic Tile, Concrete, Hardwood, Vinyl
- Windows: Double Pane/Storm Window, Skylight(s)
- Basement: Finished
- Number of fireplaces: 2
- Fireplace features: Gas, Wood Burning, Lower Level: 1, Main Level: 1, Fireplace
Interior area
- Total structure area: 3,258
- Total interior livable area: 3,258 sqft
Property
Parking
- Total spaces: 3
- Parking features: Attached Carport, Driveway, Attached Garage
- Attached garage spaces: 3
- Has carport: Yes
Features
- Levels: One
- Stories: 1
- Entry location: Main
- Patio & porch: Ceiling Fan(s), Ceramic Tile, Concrete, Double Pane/Storm Window, Dining Room, Fireplace, Skylight(s), Water Heater
- Has view: Yes
- View description: Lake
- Has water view: Yes
- Water view: Lake
Lot
- Size: 9,779 sqft
- Features: Curbs, Paved, Sidewalk, Deck, Fenced-Fully, High Speed Internet
- Topography: Level
- Residential vegetation: Garden Space
Details
- Parcel number: 07443
- Zoning: SFR
- Zoning description: Jurisdiction: City
- Special conditions: Standard
Construction
Type & style
- Home type: SingleFamily
- Property subtype: Single Family Residence
Materials
- Cement Planked, Cement Plank
- Foundation: Poured Concrete
- Roof: Composition
Condition
- Year built: 1952
Utilities & green energy
- Electric: Company: Cowlitz PUD
- Sewer: Sewer Connected, Company: City of Longview
- Water: Public, Company: City of Longview
- Utilities for property: Directtv, Xfinity/Comcast
Community & neighborhood
Location
- Region: Longview
- Subdivision: St Helens
Other
Other facts
- Listing terms: Cash Out,Conventional,FHA,VA Loan
- Cumulative days on market: 3 days
Price history
| Date | Event | Price |
|---|---|---|
| 5/21/2025 | Sold | $535,000+1.9%$164/sqft |
Source: | ||
| 4/24/2025 | Pending sale | $525,000$161/sqft |
Source: | ||
| 4/21/2025 | Listed for sale | $525,000+69.4%$161/sqft |
Source: | ||
| 12/18/2017 | Listing removed | $309,900$95/sqft |
Source: Coldwell Banker BAIN #1175013 | ||
| 12/16/2017 | Pending sale | $309,900+0.8%$95/sqft |
Source: Coldwell Banker BAIN #1175013 | ||
Public tax history
| Year | Property taxes | Tax assessment |
|---|---|---|
| 2024 | $5,146 +14.7% | $594,780 +14.3% |
| 2023 | $4,488 +6.6% | $520,180 +4.5% |
| 2022 | $4,210 | $497,900 +17.5% |
Find assessor info on the county website
Neighborhood: Saint Helens
Nearby schools
GreatSchools rating
- 4/10Kessler Elementary SchoolGrades: K-5Distance: 0.3 mi
- 8/10Monticello Middle SchoolGrades: 6-8Distance: 0.7 mi
- 4/10R A Long High SchoolGrades: 9-12Distance: 0.8 mi
Schools provided by the listing agent
- Elementary: Kessler Elem
- Middle: Monticello Mid
- High: R A Long High
Source: NWMLS. This data may not be complete. We recommend contacting the local school district to confirm school assignments for this home.

Get pre-qualified for a loan
At Zillow Home Loans, we can pre-qualify you in as little as 5 minutes with no impact to your credit score.An equal housing lender. NMLS #10287.
Sell for more on Zillow
Get a free Zillow Showcase℠ listing and you could sell for .
$540,100
2% more+ $10,802
With Zillow Showcase(estimated)
$550,902


