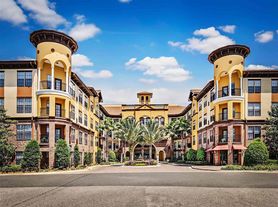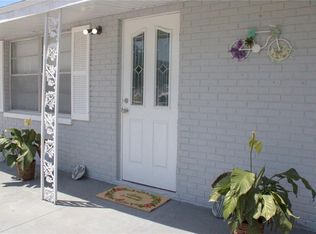This beautifully renovated home is being offered exclusively as a lease purchase an ideal solution for buyers who are ready to move in now but prefer to wait for interest rates to drop. Fully rehabbed and move-in ready, the home is conveniently located within walking distance of the Tampa Bay football stadium, the airport, and International Plaza Mall truly a "location, location, location" opportunity. The seller is providing a fantastic chance to secure your future home today under flexible lease purchase terms. For more photos and property details, please refer to MLS #TB379201. This offering is designed to help buyers bridge the gap while waiting for improved financing options. For more information or to schedule a showing, please contact the listing agent directly.
House for rent
$2,700/mo
2205 N Grady Ave, Tampa, FL 33607
3beds
1,368sqft
Price may not include required fees and charges.
Singlefamily
Available now
Cats, small dogs OK
Central air
In unit laundry
1 Carport space parking
Central
What's special
- 75 days |
- -- |
- -- |
Travel times
Looking to buy when your lease ends?
Consider a first-time homebuyer savings account designed to grow your down payment with up to a 6% match & 3.83% APY.
Facts & features
Interior
Bedrooms & bathrooms
- Bedrooms: 3
- Bathrooms: 2
- Full bathrooms: 1
- 1/2 bathrooms: 1
Heating
- Central
Cooling
- Central Air
Appliances
- Included: Dishwasher, Disposal, Dryer, Microwave, Range, Refrigerator
- Laundry: In Unit, Inside
Interior area
- Total interior livable area: 1,368 sqft
Video & virtual tour
Property
Parking
- Total spaces: 1
- Parking features: Carport, Covered
- Has carport: Yes
- Details: Contact manager
Features
- Stories: 1
- Exterior features: Heating system: Central, Inside
Details
- Parcel number: 1829163JO000005000290A
Construction
Type & style
- Home type: SingleFamily
- Property subtype: SingleFamily
Condition
- Year built: 1954
Community & HOA
Location
- Region: Tampa
Financial & listing details
- Lease term: Contact For Details
Price history
| Date | Event | Price |
|---|---|---|
| 10/13/2025 | Listing removed | $415,000$303/sqft |
Source: | ||
| 10/8/2025 | Price change | $2,700-5.3%$2/sqft |
Source: Stellar MLS #TB8415524 | ||
| 9/29/2025 | Price change | $415,000-3.5%$303/sqft |
Source: | ||
| 8/9/2025 | Listed for rent | $2,850$2/sqft |
Source: Stellar MLS #TB8415524 | ||
| 7/17/2025 | Price change | $430,000-4.4%$314/sqft |
Source: | ||

