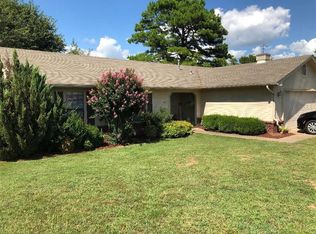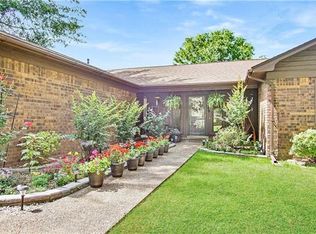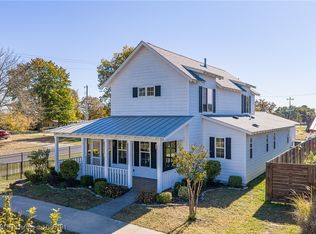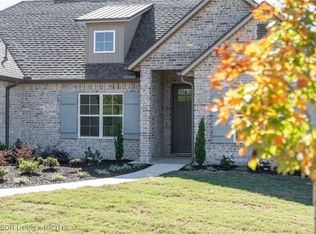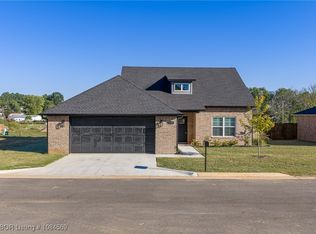Step into this captivating 3-bed, 2.5-bath home with high ceilings, large windows, and stylish fixtures. A versatile office/bonus room awaits. The chef's kitchen boasts custom cabinets, quartz countertops, and an oversized island with LED lighting. The spa-like master suite features dual walk-in closets, a freestanding tub, and a generous walk-in shower. Outside, the covered patio with a fireplace is perfect for entertaining. Your dream home awaits!
Pending
$360,000
2205 Moody Rd, Barling, AR 72923
3beds
2,219sqft
Est.:
Single Family Residence
Built in 2022
0.28 Acres Lot
$355,200 Zestimate®
$162/sqft
$17/mo HOA
What's special
Dual walk-in closetsGenerous walk-in showerSpa-like master suiteHigh ceilingsFreestanding tubLarge windowsQuartz countertops
- 176 days |
- 80 |
- 2 |
Zillow last checked: 8 hours ago
Listing updated: November 20, 2025 at 07:09am
Listed by:
The Grinnell Group 479-926-6759,
Keller Williams Platinum Realty 479-434-3000
Source: Western River Valley BOR,MLS#: 1082140Originating MLS: Fort Smith Board of Realtors
Facts & features
Interior
Bedrooms & bathrooms
- Bedrooms: 3
- Bathrooms: 3
- Full bathrooms: 2
- 1/2 bathrooms: 1
Primary bedroom
- Description: Master Bedroom
- Level: Main
- Dimensions: 14'x14'
Bedroom
- Description: Bed Room
- Level: Main
- Dimensions: 11'6"x10'6"
Bedroom
- Description: Bed Room
- Level: Main
- Dimensions: 11'6"x13'
Primary bathroom
- Description: Master Bath
- Level: Main
- Dimensions: 15'6"x10'
Bathroom
- Description: Full Bath
- Level: Main
- Dimensions: 4'6"x11'
Half bath
- Description: Half Bath
- Level: Main
- Dimensions: 3'x5'
Kitchen
- Description: Kitchen
- Level: Main
- Dimensions: 29'x10'
Living room
- Description: Living Room
- Level: Main
- Dimensions: 21'x22'
Other
- Description: Other
- Level: Main
- Dimensions: 12'6"x11'
Utility room
- Description: Utility
- Level: Main
- Dimensions: 7'6"x5'6"
Heating
- Central, Gas
Cooling
- Central Air, Electric
Appliances
- Included: Dishwasher, Gas Water Heater, Oven, Range
- Laundry: Electric Dryer Hookup
Features
- Built-in Features, Ceiling Fan(s), Eat-in Kitchen, Quartz Counters, Walk-In Closet(s)
- Flooring: Carpet, Ceramic Tile, Vinyl
- Windows: Blinds
- Number of fireplaces: 2
- Fireplace features: Living Room, Outside
Interior area
- Total interior livable area: 2,219 sqft
Video & virtual tour
Property
Parking
- Total spaces: 2
- Parking features: Attached, Garage, Garage Door Opener
- Has attached garage: Yes
- Covered spaces: 2
Features
- Levels: One
- Stories: 1
- Patio & porch: Covered
- Exterior features: Concrete Driveway
- Fencing: Back Yard
Lot
- Size: 0.28 Acres
- Dimensions: 0.28 acres
- Features: Subdivision
Details
- Parcel number: 6228600210000000
- Special conditions: None
Construction
Type & style
- Home type: SingleFamily
- Property subtype: Single Family Residence
Materials
- Brick, Vinyl Siding
- Foundation: Slab
- Roof: Architectural,Shingle
Condition
- Year built: 2022
Utilities & green energy
- Sewer: Public Sewer
- Water: Public
- Utilities for property: Electricity Available, Natural Gas Available, Sewer Available, Water Available
Community & HOA
Community
- Subdivision: Ebbing 82, Ph I
HOA
- Services included: Other, See Agent
- HOA fee: $200 annually
Location
- Region: Barling
Financial & listing details
- Price per square foot: $162/sqft
- Tax assessed value: $233,730
- Annual tax amount: $2,097
- Date on market: 7/2/2025
Estimated market value
$355,200
$337,000 - $373,000
$2,529/mo
Price history
Price history
| Date | Event | Price |
|---|---|---|
| 11/20/2025 | Pending sale | $360,000$162/sqft |
Source: Western River Valley BOR #1082140 Report a problem | ||
| 8/14/2025 | Listed for sale | $360,000$162/sqft |
Source: Western River Valley BOR #1082140 Report a problem | ||
| 8/13/2025 | Pending sale | $360,000$162/sqft |
Source: Western River Valley BOR #1082140 Report a problem | ||
| 8/8/2025 | Price change | $360,000-5.2%$162/sqft |
Source: Western River Valley BOR #1082140 Report a problem | ||
| 7/2/2025 | Listed for sale | $379,900-2.6%$171/sqft |
Source: Western River Valley BOR #1082140 Report a problem | ||
Public tax history
Public tax history
| Year | Property taxes | Tax assessment |
|---|---|---|
| 2024 | $2,097 -3.5% | $46,746 |
| 2023 | $2,172 +1296.3% | $46,746 +1569.5% |
| 2022 | $156 | $2,800 |
Find assessor info on the county website
BuyAbility℠ payment
Est. payment
$2,045/mo
Principal & interest
$1734
Property taxes
$168
Other costs
$143
Climate risks
Neighborhood: 72923
Nearby schools
GreatSchools rating
- 6/10Barling Elementary SchoolGrades: PK-5Distance: 0.5 mi
- 10/10L. A. Chaffin Jr. High SchoolGrades: 6-8Distance: 1.8 mi
- 8/10Southside High SchoolGrades: 9-12Distance: 4.1 mi
Schools provided by the listing agent
- Elementary: Barling
- Middle: Chaffin
- High: Southside
- District: Barling
Source: Western River Valley BOR. This data may not be complete. We recommend contacting the local school district to confirm school assignments for this home.
- Loading
