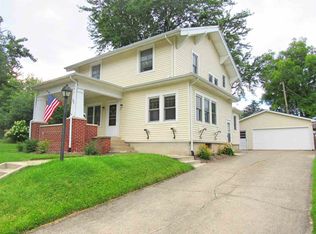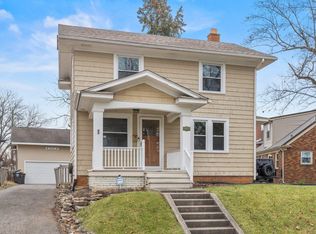First Time on the Market. A True Score in the 46805 Zip Code. This Solid-Built, Brick Home is Completely Move-In Ready. You will love the Pristine Woodwork, Beautiful & Original Doors, Arched Entry Ways, Versatile Floorplan, a Huge Upper Bedroom with Plenty of Closet Space, 2 Additional Nice Sized Bedrooms, Updated Bathroom, New Flooring & Open Kitchen with Nice Counter Space. Dry Basement with Huge Finished Recreation Room, 21x14 Laundry Area and an additional Storage Room. Enjoy the 21 New Windows throughout (2018). Centrally Located and Close to Klug Park, Parkview, the North Anthony Corridor, the River Greenway & Downtown.
This property is off market, which means it's not currently listed for sale or rent on Zillow. This may be different from what's available on other websites or public sources.

