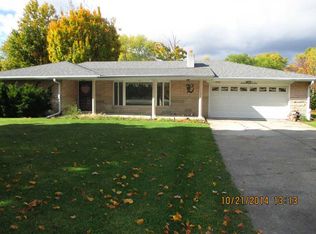Sold
Zestimate®
$215,000
2205 Lafayette Rd, Crawfordsville, IN 47933
3beds
1,391sqft
Residential, Single Family Residence
Built in 1963
0.38 Acres Lot
$215,000 Zestimate®
$155/sqft
$1,598 Estimated rent
Home value
$215,000
Estimated sales range
Not available
$1,598/mo
Zestimate® history
Loading...
Owner options
Explore your selling options
What's special
Welcome to this charming 3-bedroom, 2 full bathroom brick ranch offering a spacious and functional layout perfect for everyday living and entertaining. The large kitchen provides ample space for gatherings and flows nicely into the oversized living room, ideal for relaxing or hosting guests. The primary bedroom features its own private ensuite, offering comfort and convenience. Situated on a generous lot with a large yard, there's plenty of space to enjoy the outdoors. With easy access to I-74, commuting is a breeze-making this home a perfect blend of comfort, space, and accessibility. Personal Representative is having over $14,000.00 of repair work done on the home.
Zillow last checked: 8 hours ago
Listing updated: November 05, 2025 at 09:08am
Listing Provided by:
Heather Schaller 317-626-0726,
eXp Realty, LLC,
Matthew Schaller,
eXp Realty, LLC
Bought with:
Kelly McCartney
F.C. Tucker West Central
Source: MIBOR as distributed by MLS GRID,MLS#: 22031076
Facts & features
Interior
Bedrooms & bathrooms
- Bedrooms: 3
- Bathrooms: 2
- Full bathrooms: 2
- Main level bathrooms: 2
- Main level bedrooms: 3
Primary bedroom
- Level: Main
- Area: 156 Square Feet
- Dimensions: 13x12
Bedroom 2
- Level: Main
- Area: 132 Square Feet
- Dimensions: 12x11
Bedroom 3
- Level: Main
- Area: 110 Square Feet
- Dimensions: 11x10
Dining room
- Level: Main
- Area: 195 Square Feet
- Dimensions: 13x15
Family room
- Level: Main
- Area: 286 Square Feet
- Dimensions: 22x13
Kitchen
- Level: Main
- Area: 117 Square Feet
- Dimensions: 13x9
Laundry
- Level: Main
- Area: 35 Square Feet
- Dimensions: 7x5
Heating
- Forced Air, Natural Gas
Cooling
- Central Air
Appliances
- Included: Gas Cooktop, Dishwasher, Dryer, Microwave, Refrigerator, Washer, Exhaust Fan, Gas Water Heater
- Laundry: Main Level
Features
- High Speed Internet
- Has basement: No
Interior area
- Total structure area: 1,391
- Total interior livable area: 1,391 sqft
Property
Parking
- Total spaces: 2
- Parking features: Attached
- Attached garage spaces: 2
- Details: Garage Parking Other(Finished Garage)
Features
- Levels: One
- Stories: 1
Lot
- Size: 0.38 Acres
- Features: Mature Trees
Details
- Parcel number: 540719444042000028
- Special conditions: None,Estate
- Horse amenities: None
Construction
Type & style
- Home type: SingleFamily
- Architectural style: Ranch
- Property subtype: Residential, Single Family Residence
Materials
- Brick
- Foundation: Block
Condition
- New construction: No
- Year built: 1963
Utilities & green energy
- Water: Public
Community & neighborhood
Location
- Region: Crawfordsville
- Subdivision: Clearview
Price history
| Date | Event | Price |
|---|---|---|
| 11/5/2025 | Sold | $215,000-1.8%$155/sqft |
Source: | ||
| 10/6/2025 | Pending sale | $219,000$157/sqft |
Source: | ||
| 9/29/2025 | Price change | $219,000-4.4%$157/sqft |
Source: | ||
| 8/29/2025 | Listed for sale | $229,000$165/sqft |
Source: | ||
| 7/6/2025 | Pending sale | $229,000$165/sqft |
Source: | ||
Public tax history
| Year | Property taxes | Tax assessment |
|---|---|---|
| 2024 | $1,480 -3.9% | $199,300 +24.5% |
| 2023 | $1,540 +34.4% | $160,100 +5.2% |
| 2022 | $1,145 +7.7% | $152,200 +27.5% |
Find assessor info on the county website
Neighborhood: 47933
Nearby schools
GreatSchools rating
- 7/10Pleasant Hill Elementary SchoolGrades: PK-5Distance: 4.9 mi
- 6/10Northridge Middle SchoolGrades: 6-8Distance: 3.8 mi
- 5/10North Montgomery High SchoolGrades: 9-12Distance: 3.7 mi

Get pre-qualified for a loan
At Zillow Home Loans, we can pre-qualify you in as little as 5 minutes with no impact to your credit score.An equal housing lender. NMLS #10287.
