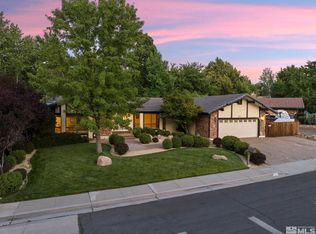Closed
$950,000
2205 Keever Ct, Reno, NV 89509
3beds
2,190sqft
Single Family Residence
Built in 1978
0.29 Acres Lot
$958,700 Zestimate®
$434/sqft
$3,681 Estimated rent
Home value
$958,700
$872,000 - $1.05M
$3,681/mo
Zestimate® history
Loading...
Owner options
Explore your selling options
What's special
Welcome to this beautifully updated Old Southwest home that perfectly blends timeless charm with modern comfort. Nestled in a quiet neighborhood, this home offers a private wraparound backyard—perfect for entertaining, complete with a bocce court and RV parking!
Step inside to an open-concept layout filled with natural light, featuring a cozy great room with a fireplace, and a stunning kitchen outfitted with all-new appliances and stylish finishes. The home boasts generously sized bedrooms, including a luxurious primary suite complete with a walk-in closet and full bathroom with oversized walk-in shower.
Recently updated throughout, this home showcases beautiful new finishes that enhance its character while providing modern convenience. Whether you're a growing family or someone seeking peace and privacy close to everything, this home offers the best of both worlds.
Zillow last checked: 8 hours ago
Listing updated: October 06, 2025 at 01:46pm
Listed by:
J.P. Menante S.51210 775-691-9831,
Dickson Realty - Downtown
Bought with:
Jenn Menken, S.56037
RE/MAX Professionals-Reno
Source: NNRMLS,MLS#: 250054579
Facts & features
Interior
Bedrooms & bathrooms
- Bedrooms: 3
- Bathrooms: 2
- Full bathrooms: 2
Heating
- Forced Air, Natural Gas
Cooling
- Central Air, Refrigerated
Appliances
- Included: Dishwasher, Disposal, Gas Cooktop, Microwave, Refrigerator
- Laundry: In Hall, Laundry Closet, Shelves, Washer Hookup
Features
- Master Downstairs, Walk-In Closet(s)
- Flooring: Luxury Vinyl, Stone
- Windows: Double Pane Windows, Vinyl Frames
- Number of fireplaces: 1
- Fireplace features: Free Standing
- Common walls with other units/homes: No Common Walls
Interior area
- Total structure area: 2,190
- Total interior livable area: 2,190 sqft
Property
Parking
- Total spaces: 5
- Parking features: Additional Parking, Garage, Garage Door Opener, RV Access/Parking
- Garage spaces: 2
Features
- Levels: One
- Stories: 1
- Patio & porch: Patio
- Exterior features: None
- Pool features: None
- Spa features: None
- Fencing: Back Yard,Full
Lot
- Size: 0.29 Acres
- Features: Corner Lot, Cul-De-Sac, Level, Sprinklers In Front, Sprinklers In Rear
Details
- Additional structures: None
- Parcel number: 01810114
- Zoning: Sf5
Construction
Type & style
- Home type: SingleFamily
- Property subtype: Single Family Residence
Materials
- Brick, Concrete
- Foundation: Concrete Perimeter, Crawl Space, Raised
- Roof: Tile
Condition
- New construction: No
- Year built: 1978
Utilities & green energy
- Sewer: Public Sewer
- Water: Public
- Utilities for property: Cable Available, Electricity Available, Electricity Connected, Internet Available, Natural Gas Available, Natural Gas Connected, Phone Available, Sewer Available, Sewer Connected, Water Available, Water Connected, Cellular Coverage, Underground Utilities, Water Meter Installed
Community & neighborhood
Security
- Security features: Smoke Detector(s)
Location
- Region: Reno
- Subdivision: Spring Meadows Addition
Other
Other facts
- Listing terms: 1031 Exchange,Cash,Conventional,FHA,VA Loan
Price history
| Date | Event | Price |
|---|---|---|
| 10/3/2025 | Sold | $950,000-3.6%$434/sqft |
Source: | ||
| 9/2/2025 | Contingent | $985,000$450/sqft |
Source: | ||
| 8/15/2025 | Listed for sale | $985,000-1.4%$450/sqft |
Source: | ||
| 8/15/2025 | Listing removed | $999,000$456/sqft |
Source: | ||
| 6/6/2025 | Listed for sale | $999,000-11.2%$456/sqft |
Source: | ||
Public tax history
| Year | Property taxes | Tax assessment |
|---|---|---|
| 2025 | $3,624 +3% | $125,947 +0.1% |
| 2024 | $3,520 +3% | $125,836 +1.5% |
| 2023 | $3,418 +3% | $124,017 +17.8% |
Find assessor info on the county website
Neighborhood: Southwest
Nearby schools
GreatSchools rating
- 9/10Jessie Beck Elementary SchoolGrades: PK-6Distance: 0.7 mi
- 6/10Darrell C Swope Middle SchoolGrades: 6-8Distance: 0.6 mi
- 7/10Reno High SchoolGrades: 9-12Distance: 1.1 mi
Schools provided by the listing agent
- Elementary: Beck
- Middle: Swope
- High: Reno
Source: NNRMLS. This data may not be complete. We recommend contacting the local school district to confirm school assignments for this home.
Get a cash offer in 3 minutes
Find out how much your home could sell for in as little as 3 minutes with a no-obligation cash offer.
Estimated market value$958,700
Get a cash offer in 3 minutes
Find out how much your home could sell for in as little as 3 minutes with a no-obligation cash offer.
Estimated market value
$958,700
