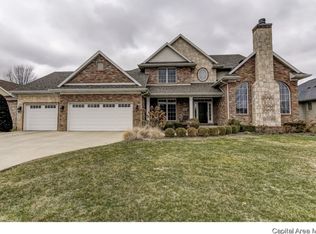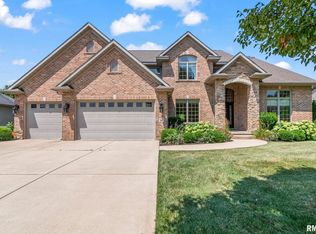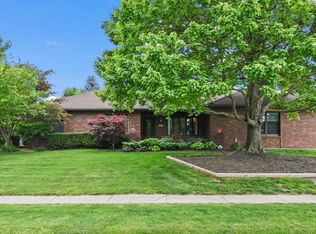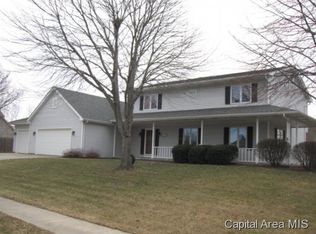Sold for $525,000 on 02/03/25
$525,000
2205 Interlacken Dr, Springfield, IL 62704
4beds
3,732sqft
Single Family Residence, Residential
Built in 2006
-- sqft lot
$548,500 Zestimate®
$141/sqft
$2,889 Estimated rent
Home value
$548,500
$516,000 - $587,000
$2,889/mo
Zestimate® history
Loading...
Owner options
Explore your selling options
What's special
This beautifully maintained Ranch home sits on a spacious lot in the sought-after Fox Meadows West neighborhood and is packed with incredible features! Step into the open and naturally lit foyer, which flows seamlessly into the formal dining room, highlighted by elegant crown molding and custom pillars. The open-concept living area and kitchen are adorned with stylish fixtures, combining functionality with eye-catching design. The luxurious primary suite boasts a tiered tray ceiling, and a spa-like bathroom with premium touches. The finished basement features tile flooring throughout the 4th bedroom and the open family and recreation rooms. Outside, a stamped concrete patio in addition to the covered patio area complements the fenced backyard, perfect for relaxing or entertaining. Pre-inspected for your peace of mind, with repairs already completed.
Zillow last checked: 8 hours ago
Listing updated: February 07, 2025 at 12:02pm
Listed by:
Ketki Arya Mobl:217-720-8683,
The Real Estate Group, Inc.
Bought with:
Matthew Davlin, 475176033
TBFS Investments
Source: RMLS Alliance,MLS#: CA1033179 Originating MLS: Capital Area Association of Realtors
Originating MLS: Capital Area Association of Realtors

Facts & features
Interior
Bedrooms & bathrooms
- Bedrooms: 4
- Bathrooms: 4
- Full bathrooms: 3
- 1/2 bathrooms: 1
Bedroom 1
- Level: Main
- Dimensions: 19ft 9in x 14ft 4in
Bedroom 2
- Level: Main
- Dimensions: 13ft 8in x 12ft 1in
Bedroom 3
- Level: Main
- Dimensions: 13ft 8in x 12ft 11in
Bedroom 4
- Level: Basement
- Dimensions: 13ft 9in x 12ft 11in
Other
- Level: Main
- Dimensions: 13ft 0in x 13ft 1in
Other
- Area: 1118
Family room
- Level: Lower
- Dimensions: 20ft 3in x 18ft 7in
Kitchen
- Level: Main
- Dimensions: 13ft 11in x 26ft 3in
Laundry
- Level: Main
- Dimensions: 7ft 8in x 6ft 4in
Living room
- Level: Main
- Dimensions: 20ft 8in x 19ft 3in
Main level
- Area: 2614
Heating
- Forced Air
Cooling
- Central Air
Appliances
- Included: Dishwasher, Disposal, Dryer, Microwave, Range, Refrigerator, Washer
Features
- Ceiling Fan(s), Vaulted Ceiling(s)
- Basement: Partial,Partially Finished
- Number of fireplaces: 1
- Fireplace features: Gas Log, Living Room
Interior area
- Total structure area: 2,614
- Total interior livable area: 3,732 sqft
Property
Parking
- Total spaces: 3
- Parking features: Attached
- Attached garage spaces: 3
Features
- Patio & porch: Patio, Porch
- Spa features: Bath
Lot
- Dimensions: 143 x 87 x 169 x 22 x 78
- Features: Level
Details
- Parcel number: 2206.0376030
Construction
Type & style
- Home type: SingleFamily
- Architectural style: Ranch
- Property subtype: Single Family Residence, Residential
Materials
- Brick, Vinyl Siding
- Foundation: Concrete Perimeter
- Roof: Shingle
Condition
- New construction: No
- Year built: 2006
Utilities & green energy
- Sewer: Public Sewer
- Water: Public
- Utilities for property: Cable Available
Green energy
- Energy efficient items: Appliances
Community & neighborhood
Location
- Region: Springfield
- Subdivision: Fox Meadow West
Other
Other facts
- Road surface type: Paved
Price history
| Date | Event | Price |
|---|---|---|
| 2/3/2025 | Sold | $525,000-1.9%$141/sqft |
Source: | ||
| 11/24/2024 | Pending sale | $535,000$143/sqft |
Source: | ||
| 11/18/2024 | Listed for sale | $535,000+30.5%$143/sqft |
Source: | ||
| 6/18/2018 | Sold | $410,000-4.6%$110/sqft |
Source: | ||
| 2/28/2018 | Listed for sale | $429,900-6.5%$115/sqft |
Source: The Real Estate Group Inc. #181078 | ||
Public tax history
| Year | Property taxes | Tax assessment |
|---|---|---|
| 2024 | $13,250 +4.4% | $163,750 +9.5% |
| 2023 | $12,693 +4.7% | $149,570 +5.9% |
| 2022 | $12,118 +3.6% | $141,234 +3.9% |
Find assessor info on the county website
Neighborhood: 62704
Nearby schools
GreatSchools rating
- 9/10Owen Marsh Elementary SchoolGrades: K-5Distance: 1.1 mi
- 3/10Benjamin Franklin Middle SchoolGrades: 6-8Distance: 1.6 mi
- 7/10Springfield High SchoolGrades: 9-12Distance: 2.8 mi
Schools provided by the listing agent
- Elementary: Owen Marsh
- Middle: Franklin
- High: Springfield
Source: RMLS Alliance. This data may not be complete. We recommend contacting the local school district to confirm school assignments for this home.

Get pre-qualified for a loan
At Zillow Home Loans, we can pre-qualify you in as little as 5 minutes with no impact to your credit score.An equal housing lender. NMLS #10287.



