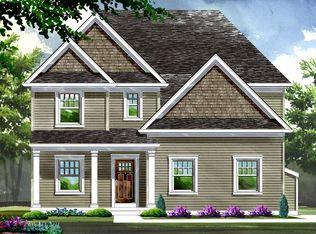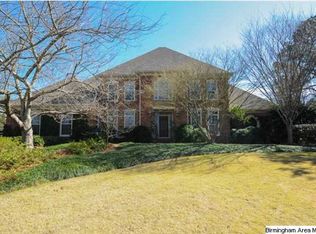Welcome home to 2205 Hidden Ridge Circle! Located off Dolly Ridge Road, this gorgeous 5 bed/4.5 bath home offers the location, space and privacy you have been searching for! The gleaming hardwood floors(all levels), decorator color scheme and open floor plan are just a few of the things that make this one special! Main level features include an elegant dining room, formal sitting area, large family den (with gas fireplace), spacious kitchen complete with new appliances, guest bath, laundry room and screened in porch. The lovely master suite completes the main level, offering dual vanities, oversized walk-in closet and separate shower/bath. Upstairs there are 3 large bedrooms, 2 baths and ample attic storage! You will LOVE the finished basement space. Downstairs you will find a 2nd family den, bedroom, full bath and a craft/workout room. Backyard is private, fenced and perfect for entertaining family and friends! Home is zoned Dolly Ridge Elementary and offers easy access to HWY 280.
This property is off market, which means it's not currently listed for sale or rent on Zillow. This may be different from what's available on other websites or public sources.

