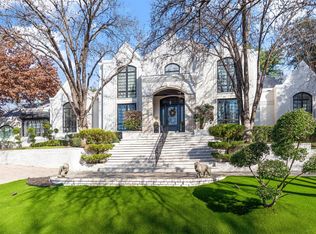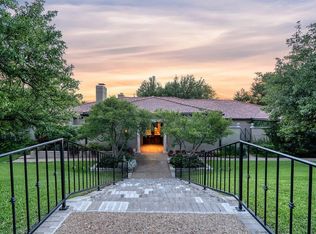Sold on 03/27/24
Price Unknown
2205 Hidden Creek Rd, Fort Worth, TX 76107
5beds
5,501sqft
Single Family Residence
Built in 1977
0.56 Acres Lot
$2,926,200 Zestimate®
$--/sqft
$7,013 Estimated rent
Home value
$2,926,200
$2.63M - $3.28M
$7,013/mo
Zestimate® history
Loading...
Owner options
Explore your selling options
What's special
Fabulous opportunity in desirable, private Westover Hills. Located on a quiet cul de sac, this state home was recently renovated and updated, with interior design by Emily Gilbert. Beautiful kitchen with large island, ample built-ins, and gas range opens to a large family room with fireplace and wet bar. Gracious formal dining room with striking wallpaper, designer chandelier and butler's pantry. Study includes paneled walls and French doors to front patio. Spacious master suite with views of the pool and backyard features a vaulted ceiling, his and her closets, elegant bath with separate vanities, soaking tub and separate shower. Completing the downstairs are two additional living areas, guest bedroom with updated full bath and elegant powder room. Upstairs offers three bedrooms, two bathrooms, and playroom with built-ins. Jump into the heated pool year round with spa and waterfall, perfect your short game on the turf putting green, or relax by the fire pit in the backyard.
Zillow last checked: 8 hours ago
Listing updated: March 27, 2024 at 10:19am
Listed by:
Susanna Gorski Bartolomei 0619175 817-862-4428,
Compass RE Texas, LLC 214-814-8100
Bought with:
Clayton Brants
Briggs Freeman Sotheby's Int'l
Source: NTREIS,MLS#: 20530400
Facts & features
Interior
Bedrooms & bathrooms
- Bedrooms: 5
- Bathrooms: 5
- Full bathrooms: 4
- 1/2 bathrooms: 1
Primary bedroom
- Features: Cedar Closet(s), Dual Sinks, En Suite Bathroom, Garden Tub/Roman Tub, Separate Shower, Walk-In Closet(s)
- Level: First
- Dimensions: 19 x 23
Bedroom
- Features: En Suite Bathroom, Walk-In Closet(s)
- Level: First
- Dimensions: 11 x 15
Bedroom
- Features: Split Bedrooms, Walk-In Closet(s)
- Level: Second
- Dimensions: 16 x 13
Bedroom
- Features: Built-in Features, En Suite Bathroom, Walk-In Closet(s)
- Level: Second
- Dimensions: 16 x 13
Bedroom
- Features: Built-in Features, Walk-In Closet(s)
- Level: Second
- Dimensions: 16 x 14
Primary bathroom
- Features: Built-in Features, Dual Sinks, Double Vanity, En Suite Bathroom, Garden Tub/Roman Tub, Stone Counters, Sink, Separate Shower
- Level: First
- Dimensions: 19 x 8
Den
- Features: Built-in Features
- Level: First
- Dimensions: 23 x 10
Dining room
- Features: Butler's Pantry
- Level: First
- Dimensions: 16 x 13
Family room
- Level: First
- Dimensions: 16 x 25
Other
- Features: Stone Counters, Separate Shower
- Level: First
- Dimensions: 7 x 8
Other
- Features: Built-in Features, En Suite Bathroom, Stone Counters, Separate Shower
- Level: Second
- Dimensions: 6 x 10
Other
- Features: Built-in Features, Dual Sinks, Jack and Jill Bath, Stone Counters
- Level: Second
- Dimensions: 8 x 8
Half bath
- Level: First
- Dimensions: 8 x 6
Kitchen
- Features: Breakfast Bar, Built-in Features, Eat-in Kitchen, Kitchen Island, Pot Filler, Stone Counters
- Level: First
- Dimensions: 17 x 25
Living room
- Features: Built-in Features, Fireplace
- Level: First
- Dimensions: 24 x 19
Living room
- Features: Built-in Features
- Level: Second
- Dimensions: 22 x 14
Office
- Level: First
- Dimensions: 14 x 15
Utility room
- Features: Built-in Features, Utility Room
- Level: First
- Dimensions: 9 x 5
Heating
- Central, Natural Gas
Cooling
- Central Air, Electric, Multi Units
Appliances
- Included: Some Gas Appliances, Built-In Refrigerator, Double Oven, Dishwasher, Electric Oven, Disposal, Gas Range, Gas Water Heater, Plumbed For Gas, Refrigerator
- Laundry: Laundry in Utility Room
Features
- Wet Bar, Built-in Features, Chandelier, Decorative/Designer Lighting Fixtures, Double Vanity, Eat-in Kitchen, Kitchen Island, Open Floorplan, Paneling/Wainscoting, Cable TV, Vaulted Ceiling(s), Walk-In Closet(s), Wired for Sound
- Flooring: Carpet, Tile, Wood
- Windows: Window Coverings
- Has basement: No
- Number of fireplaces: 2
- Fireplace features: Den, Gas, Gas Log, Gas Starter, Masonry
Interior area
- Total interior livable area: 5,501 sqft
Property
Parking
- Total spaces: 2
- Parking features: Additional Parking, Aggregate, Circular Driveway, Door-Multi, Garage, Garage Door Opener, Inside Entrance, Garage Faces Side, Side By Side
- Attached garage spaces: 2
- Has uncovered spaces: Yes
Features
- Levels: Two
- Stories: 2
- Patio & porch: Rear Porch, Patio, Covered
- Exterior features: Lighting, Private Yard, Rain Gutters, Fire Pit
- Has private pool: Yes
- Pool features: Fenced, Gunite, Heated, In Ground, Outdoor Pool, Pool, Private, Pool/Spa Combo, Waterfall
- Fencing: Wood,Wrought Iron
Lot
- Size: 0.56 Acres
- Features: Back Yard, Cul-De-Sac, Interior Lot, Lawn, Landscaped, Many Trees, Sprinkler System
Details
- Parcel number: 03467171
Construction
Type & style
- Home type: SingleFamily
- Architectural style: Traditional,Detached
- Property subtype: Single Family Residence
Materials
- Brick
- Foundation: Slab
- Roof: Synthetic
Condition
- Year built: 1977
Utilities & green energy
- Sewer: Public Sewer
- Water: Public
- Utilities for property: Electricity Available, Electricity Connected, Natural Gas Available, Sewer Available, Separate Meters, Water Available, Cable Available
Community & neighborhood
Security
- Security features: Security System Owned, Security System, Carbon Monoxide Detector(s), Smoke Detector(s)
Community
- Community features: Curbs
Location
- Region: Fort Worth
- Subdivision: Westover Hills Add
Other
Other facts
- Listing terms: Cash,Conventional
- Road surface type: Asphalt
Price history
| Date | Event | Price |
|---|---|---|
| 3/27/2024 | Sold | -- |
Source: NTREIS #20530400 | ||
| 3/7/2024 | Pending sale | $2,750,000$500/sqft |
Source: NTREIS #20530400 | ||
| 2/27/2024 | Contingent | $2,750,000$500/sqft |
Source: NTREIS #20530400 | ||
| 2/15/2024 | Listed for sale | $2,750,000+93%$500/sqft |
Source: NTREIS #20530400 | ||
| 2/12/2021 | Sold | -- |
Source: Ebby Halliday REC solds #14402151_76107 | ||
Public tax history
| Year | Property taxes | Tax assessment |
|---|---|---|
| 2024 | $31,051 +7% | $1,938,608 -2.5% |
| 2023 | $29,027 -7.9% | $1,987,831 +47.3% |
| 2022 | $31,530 +4.2% | $1,349,789 +8.6% |
Find assessor info on the county website
Neighborhood: 76107
Nearby schools
GreatSchools rating
- 2/10M L Phillips Elementary SchoolGrades: PK-5Distance: 0.9 mi
- 3/10Monnig Middle SchoolGrades: 6-8Distance: 1 mi
- 3/10Arlington Heights High SchoolGrades: 9-12Distance: 1.8 mi
Schools provided by the listing agent
- Elementary: Phillips M
- Middle: Monnig
- High: Arlngtnhts
- District: Fort Worth ISD
Source: NTREIS. This data may not be complete. We recommend contacting the local school district to confirm school assignments for this home.
Get a cash offer in 3 minutes
Find out how much your home could sell for in as little as 3 minutes with a no-obligation cash offer.
Estimated market value
$2,926,200
Get a cash offer in 3 minutes
Find out how much your home could sell for in as little as 3 minutes with a no-obligation cash offer.
Estimated market value
$2,926,200

