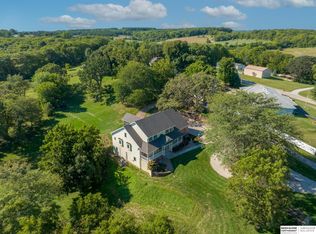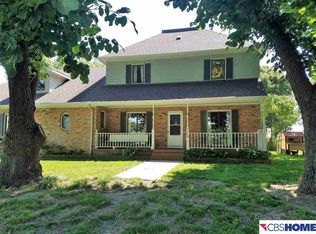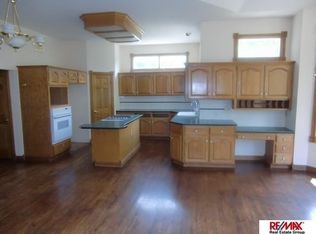Sold for $499,000
$499,000
2205 Hidden Canyon Rd, Plattsmouth, NE 68048
4beds
2,418sqft
Single Family Residence
Built in 1998
1.5 Acres Lot
$500,800 Zestimate®
$206/sqft
$2,692 Estimated rent
Home value
$500,800
Estimated sales range
Not available
$2,692/mo
Zestimate® history
Loading...
Owner options
Explore your selling options
What's special
Contract Pending BACK UP OFFERS ONLY! DREAM BIG, LIVE BIGGER! Rare opportunity/Incredible VALUE.SPOTLESS ACREAGE 6 + car GARAGE. Sprawling 2400 SFT Custom Ranch nestled on 1.05 acres on Hard-surfaced road. PRICED WELL BELOW RECENT APPRAISAL FOR $535,000! Expansive 2,400 sq ft on main floor, features 3 baths, 4 spacious BEDS .Primary suite w/double sinks, tub, shower, generous walk-in closet. A 16x14 den elegant French doors, provides FLEX space. Well-appointed kitchen w/ SS appliances, W/D, pantry & breakfast bar seamlessly flowing into the dine area. Relax in your 14x25 sunroom, panoramic views/natural light. Enjoy morning coffee & sunsets from the covered front porch. Vast 2,400 sq ft unfinished walk-out lower level presents a blank canvas ready for your finishing touch. Car enthusiasts/ hobbyists will LOVE the 4 car attached W/ floor Drain+ Oversized 2 + car detached garage/Shop ,RV PARKING. /personal retreat! Location, condition & versatile space+ QUICK Close. =GREAT DEAL! 10 min
Zillow last checked: 8 hours ago
Listing updated: November 18, 2025 at 09:25am
Listed by:
Patricia Scarlett 402-679-8595,
BHHS Ambassador Real Estate
Bought with:
Sallie Elliott, 20080031
BHHS Ambassador Real Estate
Source: GPRMLS,MLS#: 22528628
Facts & features
Interior
Bedrooms & bathrooms
- Bedrooms: 4
- Bathrooms: 3
- Full bathrooms: 2
- 1/2 bathrooms: 1
- Partial bathrooms: 1
- Main level bathrooms: 3
Primary bedroom
- Features: Wall/Wall Carpeting, Window Covering, Ceiling Fan(s), Walk-In Closet(s)
- Level: Main
- Dimensions: 165 x 133
Bedroom 2
- Features: Wall/Wall Carpeting, Ceramic Tile Floor, Window Covering, Ceiling Fan(s)
- Level: Main
- Dimensions: 116 x 11
Bedroom 3
- Features: Wall/Wall Carpeting, Window Covering, Ceiling Fan(s)
- Level: Main
- Dimensions: 159 x 117
Bedroom 4
- Features: Wall/Wall Carpeting, Window Covering, Ceiling Fan(s)
- Level: Main
- Dimensions: 159 x 15
Primary bathroom
- Features: Full, Shower, Double Sinks
Dining room
- Features: Ceramic Tile Floor, Ceiling Fans, Sliding Glass Door
- Level: Main
- Area: 126
- Dimensions: 14 x 9
Kitchen
- Features: Ceramic Tile Floor, Window Covering, Pantry
- Level: Main
- Area: 168
- Dimensions: 14 x 12
Living room
- Features: Wall/Wall Carpeting, Window Covering, Ceiling Fan(s)
- Level: Main
- Dimensions: 2210 x 14
Basement
- Area: 2418
Office
- Features: Wall/Wall Carpeting, Window Covering, Ceiling Fan(s)
- Level: Main
- Dimensions: 16 x 137
Heating
- Propane, Forced Air
Cooling
- Central Air
Appliances
- Included: Water Purifier, Range, Refrigerator, Washer, Dishwasher, Dryer, Microwave
- Laundry: Vinyl Floor
Features
- Ceiling Fan(s), Pantry
- Flooring: Vinyl, Carpet
- Doors: Sliding Doors
- Windows: Window Coverings, LL Daylight Windows
- Basement: Daylight,Walk-Out Access,Unfinished
- Has fireplace: No
Interior area
- Total structure area: 2,418
- Total interior livable area: 2,418 sqft
- Finished area above ground: 2,418
- Finished area below ground: 0
Property
Parking
- Total spaces: 6
- Parking features: Attached, Detached, Garage Door Opener
- Attached garage spaces: 6
Features
- Patio & porch: Porch, Patio, Covered Deck
- Exterior features: Dog Run
- Fencing: Partial,Vinyl
Lot
- Size: 1.50 Acres
- Dimensions: 296 x 226 x 296 x 189
- Features: Over 1 up to 5 Acres, Level, Paved, Secluded
Details
- Parcel number: 130241830
- Other equipment: Sump Pump
Construction
Type & style
- Home type: SingleFamily
- Architectural style: Ranch
- Property subtype: Single Family Residence
Materials
- Vinyl Siding
- Foundation: Block
- Roof: Composition
Condition
- Not New and NOT a Model
- New construction: No
- Year built: 1998
Utilities & green energy
- Sewer: Septic Tank
- Water: Rural Water
- Utilities for property: Electricity Available, Propane, Water Available
Community & neighborhood
Location
- Region: Plattsmouth
- Subdivision: DAVANCO HEIGHTS
Other
Other facts
- Listing terms: VA Loan,FHA,Conventional,Cash,USDA Loan
- Ownership: Fee Simple
- Road surface type: Paved
Price history
| Date | Event | Price |
|---|---|---|
| 11/14/2025 | Sold | $499,000$206/sqft |
Source: | ||
| 11/6/2025 | Pending sale | $499,000$206/sqft |
Source: | ||
| 10/5/2025 | Price change | $499,000-3.9%$206/sqft |
Source: | ||
| 8/14/2025 | Price change | $519,500-1.8%$215/sqft |
Source: | ||
| 7/3/2025 | Price change | $529,000-3.8%$219/sqft |
Source: | ||
Public tax history
| Year | Property taxes | Tax assessment |
|---|---|---|
| 2024 | $4,892 -26.7% | $388,745 -3.7% |
| 2023 | $6,674 +4.6% | $403,505 +2.3% |
| 2022 | $6,377 +9% | $394,590 +10.1% |
Find assessor info on the county website
Neighborhood: 68048
Nearby schools
GreatSchools rating
- 6/10Plattsmouth Elementary SchoolGrades: PK-4Distance: 1.5 mi
- 6/10Plattsmouth Middle SchoolGrades: 5-8Distance: 1.5 mi
- 3/10Plattsmouth High SchoolGrades: 9-12Distance: 1.6 mi
Schools provided by the listing agent
- Elementary: Plattsmouth
- Middle: Plattsmouth
- High: Plattsmouth
- District: Plattsmouth
Source: GPRMLS. This data may not be complete. We recommend contacting the local school district to confirm school assignments for this home.
Get pre-qualified for a loan
At Zillow Home Loans, we can pre-qualify you in as little as 5 minutes with no impact to your credit score.An equal housing lender. NMLS #10287.


