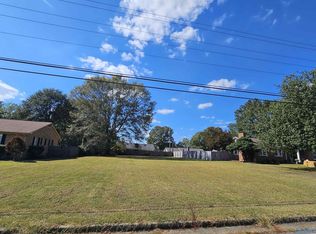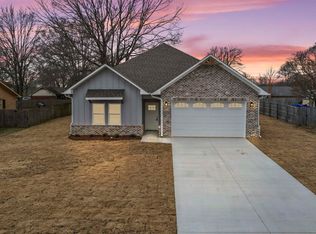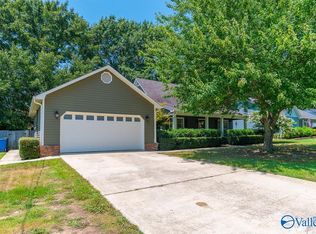Centrally located in Hartselle City within walking distance to Sparkman Park. 4BR-3BA brick home with fresh paint and beautiful laminate wood floors. Large 4th bedroom with bath and walk-in closet can be a game room or guest suite with private entrance. Large living area with eat-in kitchen and dining area. Trey ceilings and plenty of crown molding. This home is great for entertaining with covered patio overlooking the pool and sundeck. Hartselle City School District. Pool liner 2 yrs old, pump 5 yrs old with new sand filter, new polaris pool cleaner conveys, roof 10 yrs old, HVAC 5 yrs old, water heater & kitchen appliances 2 yrs old.
This property is off market, which means it's not currently listed for sale or rent on Zillow. This may be different from what's available on other websites or public sources.


