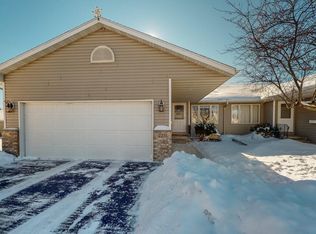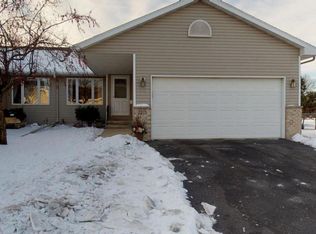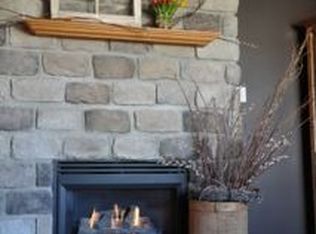Enjoy this one owner well cared for townhome on a private street. One level living on the main, freshly painted, new fixtures (some) and hardware. Huge master with bath and walk-in closet. Eat in kitchen with island and access to deck. LL family room is very bright and open, you could put another bedroom in very easily. Very large extra room for storage or anything you can dream up.
This property is off market, which means it's not currently listed for sale or rent on Zillow. This may be different from what's available on other websites or public sources.


