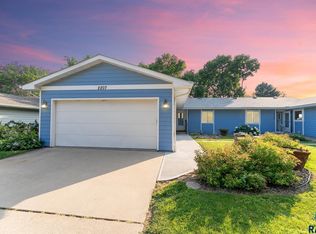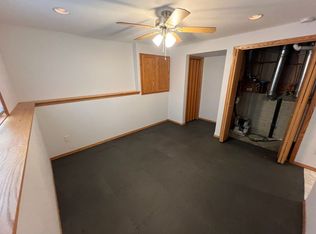Sold for $217,500 on 07/28/23
$217,500
2205 E Sylvan Cir, Brandon, SD 57005
2beds
1,621sqft
Townhouse
Built in 1986
6,394.61 Square Feet Lot
$249,300 Zestimate®
$134/sqft
$1,828 Estimated rent
Home value
$249,300
$234,000 - $267,000
$1,828/mo
Zestimate® history
Loading...
Owner options
Explore your selling options
What's special
Check out this great twin home just blocks from the heart of Brandon, close to schools, shopping, dining and more! The main level features an open concept kitchen and dining room, with a sliding door to a nice, private deck. There is a large living room with lots of natural light. The main floor also has two bedrooms, a ¾ bathroom and a half bathroom with main floor laundry. Downstairs you’ll find a huge family room, one non-legal bedroom, full bathroom with walk in tub / shower, and a kitchenette. The lower level also has a large, unfinished storage room for your storage needs. New air conditioner and all new main floor windows completed in 2022. Many wheelchair adapted features throughout the property. There is some bowing in the west wall of the basement. Blackburn has been to the property and will repair wall prior to closing (or as schedule allows). Please see attached documents for quote, repair plan and warranty information.
Zillow last checked: 8 hours ago
Listing updated: July 28, 2023 at 01:54pm
Listed by:
Joy S Kortan 605-336-2100,
Hegg, REALTORS
Bought with:
Nick L Thompson
Source: Realtor Association of the Sioux Empire,MLS#: 22303771
Facts & features
Interior
Bedrooms & bathrooms
- Bedrooms: 2
- Bathrooms: 3
- Full bathrooms: 1
- 3/4 bathrooms: 1
- 1/2 bathrooms: 1
- Main level bedrooms: 2
Primary bedroom
- Level: Main
- Area: 195
- Dimensions: 13 x 15
Bedroom 2
- Level: Main
- Area: 120
- Dimensions: 10 x 12
Dining room
- Level: Main
- Area: 108
- Dimensions: 9 x 12
Family room
- Level: Basement
- Area: 351
- Dimensions: 13 x 27
Kitchen
- Level: Main
- Area: 108
- Dimensions: 9 x 12
Living room
- Level: Main
- Area: 176
- Dimensions: 11 x 16
Heating
- Electric
Cooling
- Central Air
Appliances
- Included: Dishwasher, Disposal, Dryer, Electric Range, Refrigerator, Stove Hood, Washer
Features
- Master Downstairs, Main Floor Laundry
- Flooring: Carpet, Vinyl, Wood
- Basement: Full
Interior area
- Total interior livable area: 1,621 sqft
- Finished area above ground: 1,071
- Finished area below ground: 550
Property
Parking
- Total spaces: 2
- Parking features: Concrete
- Garage spaces: 2
Features
- Patio & porch: Deck
Lot
- Size: 6,394 sqft
- Features: Corner Lot, City Lot
Details
- Parcel number: 56653
Construction
Type & style
- Home type: Townhouse
- Architectural style: Ranch
- Property subtype: Townhouse
Materials
- Hard Board
- Roof: Composition
Condition
- Year built: 1986
Utilities & green energy
- Sewer: Public Sewer
- Water: Public
Community & neighborhood
Location
- Region: Brandon
- Subdivision: Twins Addn to Brandon
Other
Other facts
- Listing terms: Cash
- Road surface type: Curb and Gutter
Price history
| Date | Event | Price |
|---|---|---|
| 11/12/2025 | Listing removed | $219,900+1.1%$136/sqft |
Source: | ||
| 7/28/2023 | Sold | $217,500-1.1%$134/sqft |
Source: | ||
| 6/16/2023 | Listed for sale | $219,900$136/sqft |
Source: | ||
| 6/12/2023 | Listing removed | -- |
Source: | ||
| 6/1/2023 | Listed for sale | $219,900$136/sqft |
Source: | ||
Public tax history
Tax history is unavailable.
Neighborhood: 57005
Nearby schools
GreatSchools rating
- 10/10Brandon Elementary - 03Grades: PK-4Distance: 0.7 mi
- 9/10Brandon Valley Middle School - 02Grades: 7-8Distance: 0.5 mi
- 7/10Brandon Valley High School - 01Grades: 9-12Distance: 0.3 mi
Schools provided by the listing agent
- Elementary: Brandon ES
- Middle: Brandon Valley MS
- High: Brandon Valley HS
- District: Brandon Valley 49-2
Source: Realtor Association of the Sioux Empire. This data may not be complete. We recommend contacting the local school district to confirm school assignments for this home.

Get pre-qualified for a loan
At Zillow Home Loans, we can pre-qualify you in as little as 5 minutes with no impact to your credit score.An equal housing lender. NMLS #10287.

