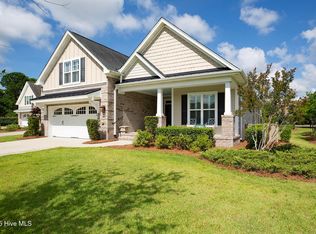Welcome to The Forks at Barclay. This impeccably decorated home built Nov. 2016 is ready for its next owner! Step inside and see an open floor plan that provides nice transitions between living spaces. No detail has been spared in making this home feel cozy and welcoming. Neutral paint with tasteful accents of color offer a warm visual appeal from room to room. Built-in bookcases flank either side of a cozy gas fireplace and tray ceilings with rececced lighting give this home a custom look. On the first level a modern kitchen with granite countertops, stainless steel appliances, and gas cooking. Enjoy conversations with your guests at the peninsula before serving a meal in the separate dining space. A first-floor master features an en suite batch with double vanity. A jack-and-jill batch joins two additional ample-sized bedrooms. Finally an upstairs bedroom with a full bath offers a private escape for guests, or a quiet space for a home office. The outside of this home is equally inviting. A screened-in back porch leads to a beautifully landscaped patio and garden with a fenced-in yard. Step onto the Cross City trail from your back yard or enjoy a short walk up to the Cameron Art Museum. Easy access to downtown, UNCW, beaches and shopping, this community offers a convenient location to suit your lifestyle.
This property is off market, which means it's not currently listed for sale or rent on Zillow. This may be different from what's available on other websites or public sources.

