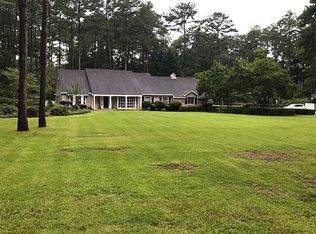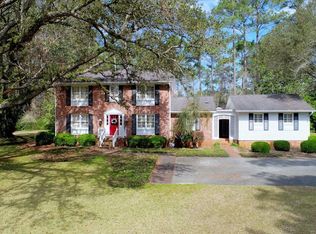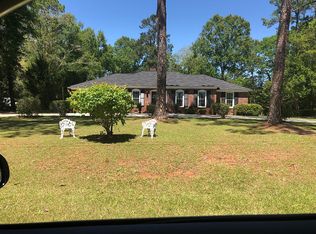Acreage and space close to everything! Walk into a great living area with high ceilings and plenty of large windows for lighting. Terrazzo floors. Fireplace goes into spacious bonus/play area and you can enjoy the outside through the large double paned windows! Beside living room entertains eat-in kitchen area! Cute kitchen with wall ovens and stovetop. Lots of counterspace to prep your foods! Large Dining Room for table, china cabinet, buffet and any other furniture! Master Bedroom creates a space for all! Attached dressing area/office. Built in shelving. Nice make up sink area for her! Large bathroom. Tons of closets! And large windows for natural light!! Two other spacious bedrooms and full bathroom downstairs with sink areas for each bedroom! Upstairs features 2 large bedrooms with bathroom. Wonderful attic storage. Tankless hot water heater! 4 bedrooms with 3.5 bathrooms and bonus room. Most windows have been replaced with double panes. Great outdoor patio for entertaining. Covered carport for storage in addition to regular carport. 2.3 acres creates the perfect space for gardening, playing, enjoying, etc!! Must see this home! Home to be sold as-is. New HVAC will be installed before closing with acceptable offer.
This property is off market, which means it's not currently listed for sale or rent on Zillow. This may be different from what's available on other websites or public sources.



