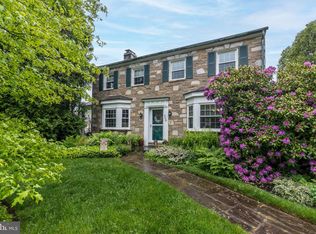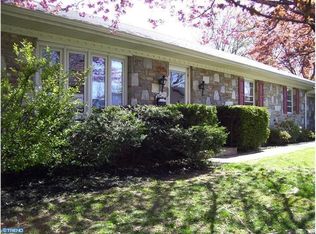Sold for $365,000 on 11/10/25
$365,000
2205 Cross Rd, Glenside, PA 19038
2beds
1,219sqft
Single Family Residence
Built in 1970
6,978 Square Feet Lot
$367,700 Zestimate®
$299/sqft
$2,101 Estimated rent
Home value
$367,700
$342,000 - $393,000
$2,101/mo
Zestimate® history
Loading...
Owner options
Explore your selling options
What's special
Why rent when you can own? Welcome to this charming ranch-style home nestled on a beautifully landscaped corner lot in the highly sought-after Glenside Gardens community. This well-maintained residence features 2 bedrooms, 2 full baths, central air, and an attached 1-car garage with inside access. The home offers wonderful curb appeal with cobblestone driveway edging, brick and vinyl siding, and a private paver patio—perfect for relaxing or entertaining. Inside, you’ll be greeted by a bright and inviting living room with gleaming hardwood floors, custom built-in shelves, and a large bay window that fills the space with natural light. The floor plan flows seamlessly into the dining area and kitchen. The hallway leads to a cedar closet, a full bath, and two comfortable bedrooms. The spacious primary suite boasts a walk-in closet and a private full bath. Located close to shopping, schools, and public transportation, this home has been virtually staged for marketing purposes and combines comfort, value and convenience in a prime location. Don’t wait. Schedule your showing today.
Zillow last checked: 8 hours ago
Listing updated: November 10, 2025 at 12:56pm
Listed by:
Joseph Santoro 215-699-5555,
EveryHome Realtors,
Co-Listing Agent: Nicholas Santoro 215-262-3674,
EveryHome Realtors
Bought with:
Michael Newns, 2299048
RE/MAX Keystone
Source: Bright MLS,MLS#: PAMC2156098
Facts & features
Interior
Bedrooms & bathrooms
- Bedrooms: 2
- Bathrooms: 2
- Full bathrooms: 2
- Main level bathrooms: 2
- Main level bedrooms: 2
Primary bedroom
- Features: Walk-In Closet(s), Bathroom - Tub Shower
- Level: Main
- Area: 210 Square Feet
- Dimensions: 15 x 14
Bedroom 1
- Level: Main
- Area: 140 Square Feet
- Dimensions: 14 x 10
Primary bathroom
- Level: Main
- Area: 56 Square Feet
- Dimensions: 8 x 7
Bathroom 1
- Level: Main
- Area: 72 Square Feet
- Dimensions: 9 x 8
Dining room
- Features: Flooring - HardWood
- Level: Main
- Area: 169 Square Feet
- Dimensions: 13 x 13
Kitchen
- Level: Main
- Area: 91 Square Feet
- Dimensions: 13 x 7
Laundry
- Level: Main
- Area: 72 Square Feet
- Dimensions: 9 x 8
Living room
- Features: Fireplace - Other, Flooring - HardWood
- Level: Main
- Area: 260 Square Feet
- Dimensions: 20 x 13
Heating
- Forced Air, Electric
Cooling
- Central Air, Electric
Appliances
- Included: Electric Water Heater
- Laundry: Laundry Room
Features
- Has basement: No
- Has fireplace: No
Interior area
- Total structure area: 1,219
- Total interior livable area: 1,219 sqft
- Finished area above ground: 1,219
- Finished area below ground: 0
Property
Parking
- Total spaces: 1
- Parking features: Garage Faces Front, Garage Door Opener, Inside Entrance, Attached, Driveway
- Attached garage spaces: 1
- Has uncovered spaces: Yes
Accessibility
- Accessibility features: None
Features
- Levels: One
- Stories: 1
- Pool features: None
Lot
- Size: 6,978 sqft
- Dimensions: 130.00 x 0.00
Details
- Additional structures: Above Grade, Below Grade
- Parcel number: 300011976009
- Zoning: RESIDENTIAL
- Special conditions: Standard
Construction
Type & style
- Home type: SingleFamily
- Architectural style: Ranch/Rambler
- Property subtype: Single Family Residence
Materials
- Masonry
- Foundation: Crawl Space
Condition
- New construction: No
- Year built: 1970
Utilities & green energy
- Sewer: Public Sewer
- Water: Public
Community & neighborhood
Location
- Region: Glenside
- Subdivision: Glenside Gardens
- Municipality: ABINGTON TWP
Other
Other facts
- Listing agreement: Exclusive Right To Sell
- Ownership: Fee Simple
Price history
| Date | Event | Price |
|---|---|---|
| 11/10/2025 | Sold | $365,000$299/sqft |
Source: | ||
| 10/5/2025 | Pending sale | $365,000$299/sqft |
Source: | ||
| 10/5/2025 | Listed for sale | $365,000+30.4%$299/sqft |
Source: | ||
| 5/9/2019 | Listing removed | $279,900+1.8%$230/sqft |
Source: RE/MAX Keystone Report a problem | ||
| 11/16/2018 | Sold | $275,000-1.8%$226/sqft |
Source: Public Record Report a problem | ||
Public tax history
| Year | Property taxes | Tax assessment |
|---|---|---|
| 2024 | $5,955 | $130,140 |
| 2023 | $5,955 +6.5% | $130,140 |
| 2022 | $5,590 +5.7% | $130,140 |
Find assessor info on the county website
Neighborhood: 19038
Nearby schools
GreatSchools rating
- 8/10Copper Beech SchoolGrades: K-5Distance: 0.4 mi
- 6/10Abington Junior High SchoolGrades: 6-8Distance: 0.7 mi
- 8/10Abington Senior High SchoolGrades: 9-12Distance: 0.4 mi
Schools provided by the listing agent
- District: Abington
Source: Bright MLS. This data may not be complete. We recommend contacting the local school district to confirm school assignments for this home.

Get pre-qualified for a loan
At Zillow Home Loans, we can pre-qualify you in as little as 5 minutes with no impact to your credit score.An equal housing lender. NMLS #10287.
Sell for more on Zillow
Get a free Zillow Showcase℠ listing and you could sell for .
$367,700
2% more+ $7,354
With Zillow Showcase(estimated)
$375,054
