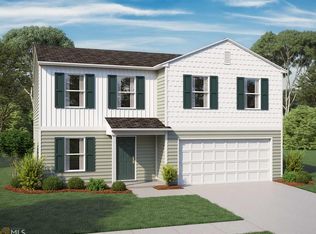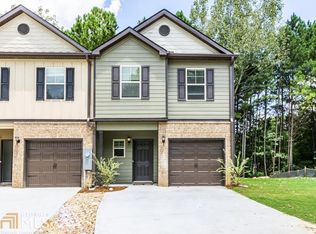BRAND NEW CONSTRUCTION CORNER LOT 4BR, 2.5BTH, 2 CAR GARAGE TO CALL HOME! THE MAIN LEVEL FEATURES A GREAT ROOM, KITCHEN AND DINETTE, DINING ROOM AND HALF BATH. THE 2ND LEVEL FEATURES THE OWNER'S SUITE WITH W/I CLOSET AND MASTER BATH, 3 ADDITIONAL BEDROOMS AND FULL HALL BATH AND LAUNDRY ROOM. COMMUNITY INCLUDES HOA, CLUBHOUSE AND SWIMMING POOL. START PACKING!! BE THE FIRST TO MOVE INTO THIS BRAND NEW HOME!! NO PETS. INCOME MUST BE 3X MONTHLY RENT, VERIFIABLE EMPLOYMENT, NO RECENT BANKRUPTCIES. EXCELLENT RENTAL HISTORY, BACKGROUND AND CREDIT CHECK REQUIRED ON ALL APPLICANTS.
This property is off market, which means it's not currently listed for sale or rent on Zillow. This may be different from what's available on other websites or public sources.

