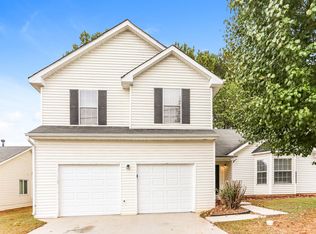READY TO FALL IN LOVE? This Split-Level home has been well maintained with lots of TLC. Features 3-bedrooms, 2.5 baths. Living Room w/ vaulted ceiling. Dining area is opened & overlooks a cozy Family Room w/ fireplace. Granite counters in Kitchen. Trey ceilings in Master Bedroom. Laundry room on upper level. 2-Car attached garage. Low maintenance back yard w/ patio. Great location near lots of shopping/dining. This beauty will make a great home for the right buyer. I don't expect it to be on the market long, so hurry & bring your buyers. Property Sold-As-Is.
This property is off market, which means it's not currently listed for sale or rent on Zillow. This may be different from what's available on other websites or public sources.
