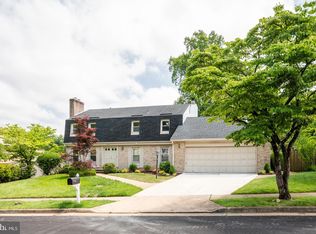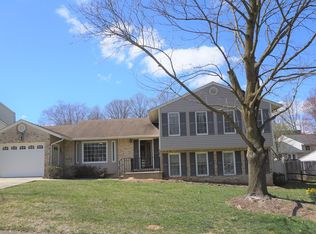Amazing Vienna home without Vienna town taxes! Features gourmet kitchen addition with huge center island, granite countertops, hardwood floors. Screened-in porch, patio. Two-car attached garage, main level laundry. First floor formal living with fireplace, dining and family room with additional bonus bedroom, with access to fenced rear yard. Four spacious bedrooms upstairs. Gorgeous master suite with fireplace and custom bath. Tons of upgrades: new roof 2018, new HVAC 2014, tankless hot water heater, newer windows. Great cul de sac location with plenty of parking and room for outdoor fun. Convenient to Tysons Corner and Vienna. 3 blocks to W & OD Trail, easy access to Metro. Great price, turn-key, move-in ready. No HOA.
This property is off market, which means it's not currently listed for sale or rent on Zillow. This may be different from what's available on other websites or public sources.

