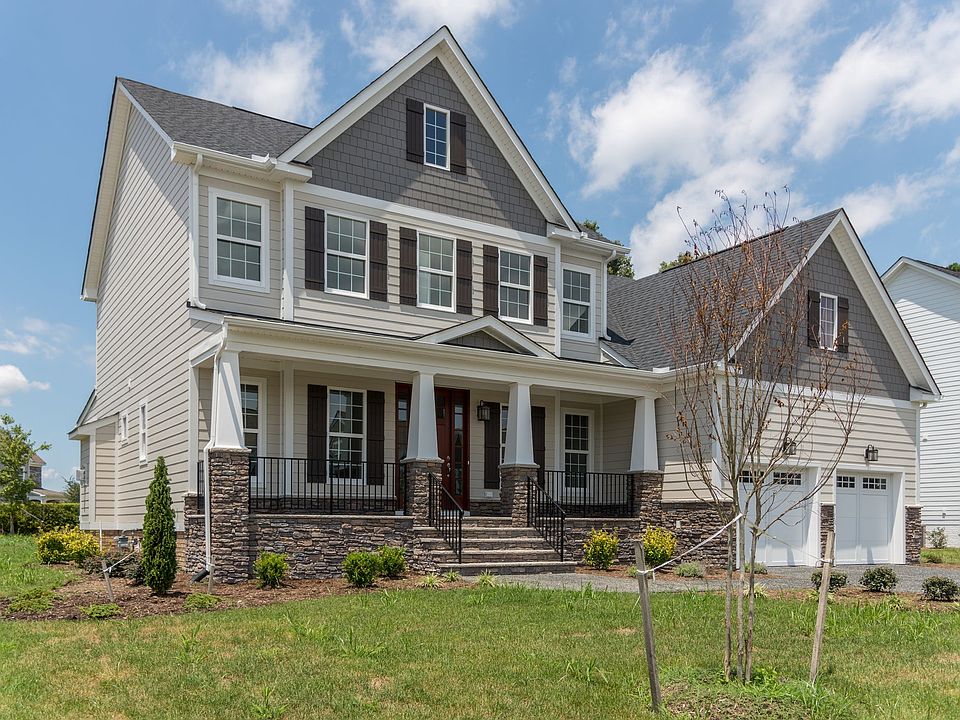Welcome to 2205 Carroll Drive in Givens Farm, Blacksburg’s premier community just minutes from Virginia Tech and downtown. This move-in ready Hartford II offers 4 bedrooms, 3 baths, a 2-car garage, and over 2,900 sq. ft. of open living space. Enjoy a bright foyer, gourmet kitchen, and spacious family room that flow seamlessly together. Step out to the back patio for morning coffee or entertain in the formal dining room. The main level features two bedrooms, including a luxurious primary suite with dual walk-in closets and a spa-like bath. Upstairs, find a loft with open views, two additional bedrooms, a full bath, and ample storage. Modern design, flexible living, and a prime location make this home the perfect blend of comfort and convenience. Photos may represent similar homes.
New construction
$649,900
2205 Carroll Dr, Blacksburg, VA 24060
4beds
2,936sqft
Detached
Built in 2024
7,710.12 Square Feet Lot
$-- Zestimate®
$221/sqft
$25/mo HOA
What's special
Back patioOpen living spaceLoft with open viewsSpacious family roomFormal dining roomBright foyerLuxurious primary suite
- 695 days |
- 549 |
- 13 |
Zillow last checked: 7 hours ago
Listing updated: October 28, 2025 at 11:00am
Listed by:
Karen Turner 540-250-7359,
Eagle Realty of Virginia
Source: New River Valley AOR,MLS#: 419750
Travel times
Schedule tour
Select your preferred tour type — either in-person or real-time video tour — then discuss available options with the builder representative you're connected with.
Open houses
Facts & features
Interior
Bedrooms & bathrooms
- Bedrooms: 4
- Bathrooms: 3
- Full bathrooms: 3
- Main level bathrooms: 2
- Main level bedrooms: 2
Basement
- Area: 0
Heating
- Heat Pump
Cooling
- Electric, Heat Pump
Appliances
- Included: Dishwasher, Disposal, Microwave, Other - See Remarks, Oven, Electric Range, Tankless Water Heater
- Laundry: Main Level, Electric Dryer Hookup, Washer Hookup
Features
- CeramicTile Bath(s), Pantry, Walk-In Closet(s), Master Downstairs
- Flooring: Carpet, Ceramic Tile
- Doors: Multi-Panel Doors
- Windows: Bay/Bow Windows
- Basement: Crawl Space
- Attic: Access Only
- Has fireplace: No
- Fireplace features: None
Interior area
- Total structure area: 2,936
- Total interior livable area: 2,936 sqft
- Finished area above ground: 2,936
- Finished area below ground: 0
Property
Parking
- Total spaces: 2
- Parking features: Double Attached, Blacktop Driveway
- Attached garage spaces: 2
- Has uncovered spaces: Yes
Features
- Levels: Two or More
- Stories: 2
- Patio & porch: Patio, Patio: 8.92x9.75
- Exterior features: Curbs
Lot
- Size: 7,710.12 Square Feet
- Features: Subdivision
Details
- Parcel number: 75
Construction
Type & style
- Home type: SingleFamily
- Architectural style: Craftsman
- Property subtype: Detached
Materials
- Brick, Cement-Composite
- Roof: Shingle
Condition
- New Construction
- New construction: Yes
- Year built: 2024
Details
- Builder name: Eagle Construction of VA, LLC
- Warranty included: Yes
Utilities & green energy
- Sewer: Public Sewer
- Water: Public
Green energy
- Indoor air quality: Radon System-Passive, Radon Ready
Community & HOA
Community
- Subdivision: Givens Farm
HOA
- Has HOA: Yes
- Services included: Common Area Maint
- HOA fee: $300 annually
Location
- Region: Blacksburg
Financial & listing details
- Price per square foot: $221/sqft
- Annual tax amount: $6,911
- Date on market: 12/7/2023
- Cumulative days on market: 667 days
About the community
ParkTrailsViews
Only 1 home remaining! Wake up to stunning mountain views at Givens Farm, our new construction community of beautiful single family homes for sale in Blacksburg. Available home designs include a mixture of both legacy and new floorplans, with options for first and second floor primary bedrooms, single- and multi-level layouts, walk-out basements, and a wealth of ways to personalize. Conveniently located just north of downtown Blacksburg, VA and with easy access to 460, Givens Farm keeps you close to everything that matters, all with Virginia's postcard-perfect mountains as your backdrop.
Source: Eagle Construction

