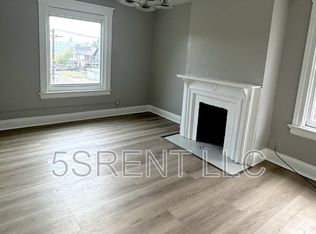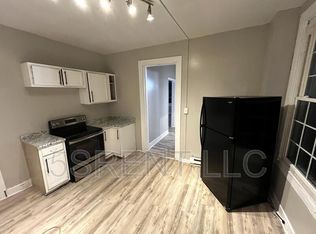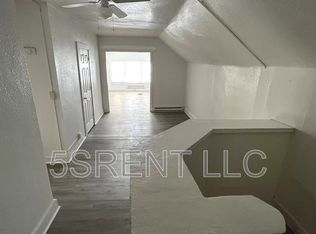Step into the welcoming foyer in this huge home with many upgrades and amenities including 2 full baths, 1st floor laundry, 3rd floor half bath. Original woodwork. Marble kitchen floor with granite counters. New upper and lower HVAC. Move in ready.
This property is off market, which means it's not currently listed for sale or rent on Zillow. This may be different from what's available on other websites or public sources.



