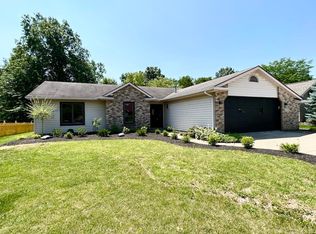This two story in Rapids of Keefer Creek features a first floor master bedroom with double vanity and jetted tub in the bath, a huge loft, spacious kitchen open to dining and great rooms, and a very large deck looking out at a fenced yard with wooded private view. The charming great room hosts a cozy fireplace, and you'll appreciate the ceramic tile flooring in the foyer, kitchen, and nook. Washer and dryer are included. Be sure to notice the Spanish Lace ceilings and dual large great room windows while you're there too. *Seller's are out of state so please allow a minimum of 24 hours to respond for all offers.
This property is off market, which means it's not currently listed for sale or rent on Zillow. This may be different from what's available on other websites or public sources.
