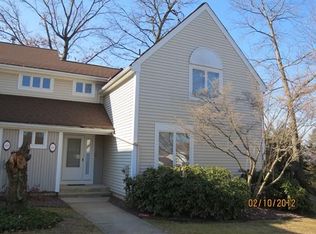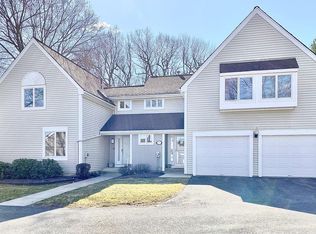Picture Perfect best describes this absolutely lovely tri level townhouse at Woodcrest. You will love the formal dining room and spacious living room with french doors and exterior access to a private deck, which overlooks nice common area, mountain views and fabulous sunsets. Enjoy granite kitchen, stainless steel appliances, nice open pass through to dining room, updated baths, freshly painted interior, brand new furnace and cent air unit ( Nov 2018), finished walk-out basement with half bath, great storage and french doors out to a patio, exceptional sized master with mountain views and master bath...the list goes on and on...make your appointment today...A pleasure to show!!!!
This property is off market, which means it's not currently listed for sale or rent on Zillow. This may be different from what's available on other websites or public sources.


