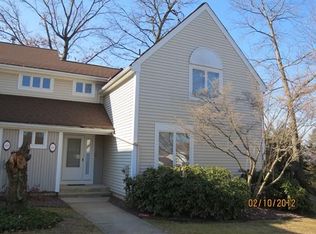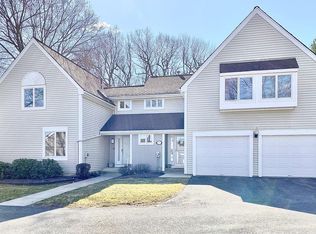SUNSETS! WESTERN & NORTHERN VIEWS come with this gorgeous updated corner unit boasting some of the best views here at Woodcrest! Sun drenched w/ample windows & slider to deck, this home will surely impress upon entering. Our open floor plan design boasting just under 1400' is perfect for those who love to entertain whether it be an intimate dinner party or larger crowds. Kitchen will delight w/painted cabinetry, granite, black appliances & cozy eat in area for more intimate dining. The sundrenched Living / Dining Room provide the WOW factor as the VIEWS here are exceptional! Master comes w/ sparkling bath,walk in & rolling Mountain Views! Guest room, 2nd remodeled bath plus laundry finish the space well. Lets talk storage! Oversized unfinished room in basement provides ample storage area, plus our one car detached garage is just steps from front door. We are conveniently located off of Rt 20 and just minutes to Ma Pike for ease of commutes. RUN don't walk to this one!
This property is off market, which means it's not currently listed for sale or rent on Zillow. This may be different from what's available on other websites or public sources.


