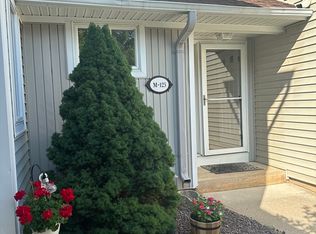Sold for $340,000
$340,000
2205 Boston Rd APT P157, Wilbraham, MA 01095
2beds
1,368sqft
Condominium, Townhouse
Built in 1989
-- sqft lot
$344,800 Zestimate®
$249/sqft
$2,215 Estimated rent
Home value
$344,800
$314,000 - $379,000
$2,215/mo
Zestimate® history
Loading...
Owner options
Explore your selling options
What's special
Step into this stunning townhouse condo that combines modern style with comfortable living. The open floor plan creates seamless flow between the living, dining and kitchen area-perfect for both relaxing and entertaining. Featuring two spacious bedroom, one full and two half baths, this home offers plenty of space and flexibility for your life style. Enjoy the outdoors from two levels: the main floor opens to a beautiful deck-perfect for morning coffee or evening gatherings- while the finished basement features sliding glass doors that lead out to a patio area, extending your living space even further. With natural light throughout and move-in-ready interior, this home will offer low-maintenance comfort in a stylish and inviting setting. Don't miss your chance to make it yours!!!
Zillow last checked: 8 hours ago
Listing updated: July 30, 2025 at 07:27am
Listed by:
Jennifer Bradley 413-426-6510,
BKaye Realty 413-693-2460
Bought with:
Kelley & Katzer Team
Kelley & Katzer Real Estate, LLC
Source: MLS PIN,MLS#: 73373496
Facts & features
Interior
Bedrooms & bathrooms
- Bedrooms: 2
- Bathrooms: 3
- Full bathrooms: 1
- 1/2 bathrooms: 2
- Main level bathrooms: 1
Primary bedroom
- Features: Walk-In Closet(s), Flooring - Wall to Wall Carpet
- Level: Second
Bedroom 2
- Features: Flooring - Wall to Wall Carpet, Closet - Double
- Level: Second
Bathroom 1
- Features: Bathroom - Half, Closet - Linen, Flooring - Stone/Ceramic Tile, Countertops - Stone/Granite/Solid
- Level: Main,First
Bathroom 2
- Features: Bathroom - Full, Bathroom - Tiled With Tub & Shower, Flooring - Stone/Ceramic Tile, Countertops - Stone/Granite/Solid
- Level: Second
Bathroom 3
- Features: Bathroom - Half, Flooring - Stone/Ceramic Tile, Countertops - Stone/Granite/Solid
- Level: Basement
Dining room
- Features: Flooring - Hardwood, French Doors, Deck - Exterior, Exterior Access
- Level: Main,First
Family room
- Features: Bathroom - Half, Flooring - Laminate, Exterior Access, Slider
- Level: Basement
Kitchen
- Features: Flooring - Stone/Ceramic Tile, Countertops - Stone/Granite/Solid, Countertops - Upgraded, Breakfast Bar / Nook, Cabinets - Upgraded, Stainless Steel Appliances
- Level: Main,First
Living room
- Features: Skylight, Cathedral Ceiling(s), Flooring - Hardwood, Open Floorplan
- Level: First
Heating
- Forced Air, Natural Gas
Cooling
- Central Air
Appliances
- Included: Range, Dishwasher, Microwave, Refrigerator, Washer, Dryer
- Laundry: In Basement, In Unit
Features
- Flooring: Tile, Carpet, Hardwood
- Has basement: Yes
- Has fireplace: No
- Common walls with other units/homes: 2+ Common Walls
Interior area
- Total structure area: 1,368
- Total interior livable area: 1,368 sqft
- Finished area above ground: 1,368
- Finished area below ground: 500
Property
Parking
- Total spaces: 2
- Parking features: Attached, Off Street
- Attached garage spaces: 1
- Uncovered spaces: 1
Features
- Entry location: Unit Placement(Street)
- Patio & porch: Deck - Vinyl, Patio
- Exterior features: Deck - Vinyl, Patio
Details
- Parcel number: M:1150 B:95 L:529P157,3236135
- Zoning: RMD
Construction
Type & style
- Home type: Townhouse
- Property subtype: Condominium, Townhouse
Materials
- Roof: Shingle
Condition
- Year built: 1989
Utilities & green energy
- Sewer: Public Sewer
- Water: Public
- Utilities for property: for Gas Range
Community & neighborhood
Community
- Community features: Shopping, Park, Golf, Medical Facility, House of Worship, Public School
Location
- Region: Wilbraham
HOA & financial
HOA
- HOA fee: $435 monthly
- Services included: Water, Sewer, Insurance, Maintenance Structure, Maintenance Grounds, Snow Removal, Trash
Price history
| Date | Event | Price |
|---|---|---|
| 7/29/2025 | Sold | $340,000-8.1%$249/sqft |
Source: MLS PIN #73373496 Report a problem | ||
| 5/21/2025 | Price change | $369,900-1.4%$270/sqft |
Source: MLS PIN #73373496 Report a problem | ||
| 5/13/2025 | Listed for sale | $375,000+25%$274/sqft |
Source: MLS PIN #73373496 Report a problem | ||
| 1/4/2022 | Sold | $300,000+5.3%$219/sqft |
Source: MLS PIN #72916815 Report a problem | ||
| 11/4/2021 | Listed for sale | $285,000+32.6%$208/sqft |
Source: MLS PIN #72916815 Report a problem | ||
Public tax history
| Year | Property taxes | Tax assessment |
|---|---|---|
| 2025 | $5,056 +7.3% | $282,800 +11% |
| 2024 | $4,712 +10.3% | $254,700 +11.5% |
| 2023 | $4,271 +6.5% | $228,400 +16.7% |
Find assessor info on the county website
Neighborhood: 01095
Nearby schools
GreatSchools rating
- 5/10Stony Hill SchoolGrades: 2-3Distance: 1.8 mi
- 5/10Wilbraham Middle SchoolGrades: 6-8Distance: 1.1 mi
- 8/10Minnechaug Regional High SchoolGrades: 9-12Distance: 2.8 mi
Get pre-qualified for a loan
At Zillow Home Loans, we can pre-qualify you in as little as 5 minutes with no impact to your credit score.An equal housing lender. NMLS #10287.
Sell for more on Zillow
Get a Zillow Showcase℠ listing at no additional cost and you could sell for .
$344,800
2% more+$6,896
With Zillow Showcase(estimated)$351,696
