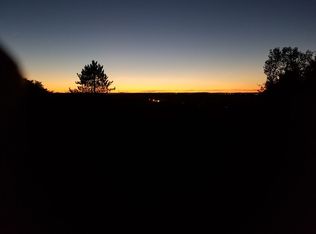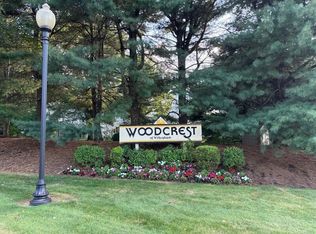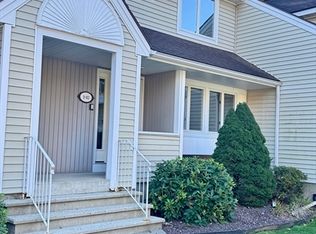recently remodeled 3 level condo for rent in sought after woodcrest condominiums in wilbraham, 3 bed, 3 baths with garage and private back deck, 12 month lease, 1st,last and security required, cats allowed. owner pays water sewer, tenant pays heat and electric
This property is off market, which means it's not currently listed for sale or rent on Zillow. This may be different from what's available on other websites or public sources.



