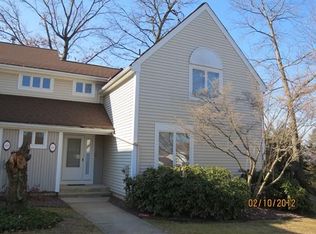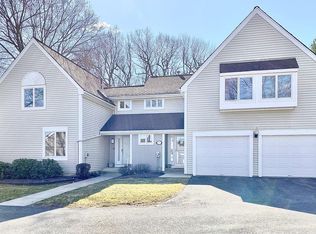Looking for a beautiful move-in-ready condo with a view? Well you've found it! Pristine, updated, pet- friendly, Woodcrest Condo featuring brand new flooring throughout and professionally painted walls in a neutral yet trendy color scheme. This 2nd-floor garden unit sports an open floor plan that is both bright and airy and features spectacular views from both the inside and the exterior deck. 2 spacious bedrooms, with an additional office, in addition to 2 full baths and laundry complete the main floor. The lovely kitchen is efficient, open and equipped with some brand new stainless steel appliances. Need more space? The basement has the potential to be anything that you need it to be, with what could be extra living space boasting a large window for added natural light. Did I forget to mention this condo comes with its own garage? Wonderful location close to shopping, restaurants and movies. Bring your favorite pet-friendly companion because you are just going to love it here!
This property is off market, which means it's not currently listed for sale or rent on Zillow. This may be different from what's available on other websites or public sources.


