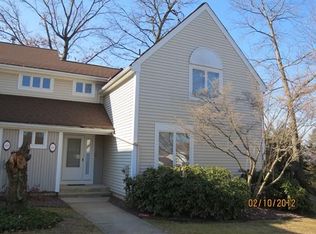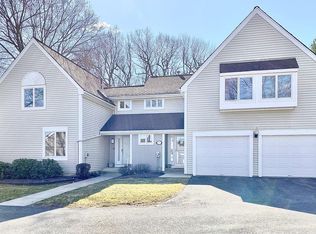Welcome to Woodcrest! A sought after condo community ideally located close to route 20 for easy commuting and close to many area amenities. Simplify your lifestyle with condo living in this lovely home which offers an updated kitchen with white cabinetry and granite counters open to the inviting living room with gas fireplace which then leads to the dining area. A wonderful, spacious deck overlooks the secluded yard is the perfect spot for the beautiful summer weather soon to come. The large master bedroom offers double closets and an updated bathroom with walk in shower. A second bedroom and full bathroom complete the first level. Downstairs, the nicely finished lower level area offers additional living space and leads to a lovely patio and yard space. With lots of wood floors, central air and a detached 1 car garage, this property offers a little bit of everything. So take advantage of those all time low interest rates and find yourself here!
This property is off market, which means it's not currently listed for sale or rent on Zillow. This may be different from what's available on other websites or public sources.


