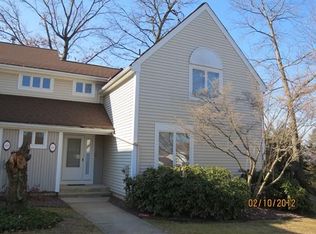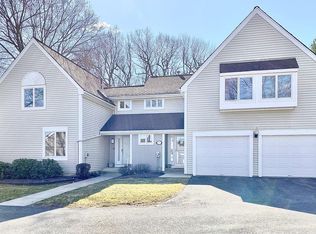A RARE OPPORTUNITY AT WOODCREST!...in sought after "N" building with breathtaking views and amazing sunsets...this corner garden unit w 2/ bedrooms, 2 full baths and finished walk-out basement is a real "standout". You will love the spacious open feel of this delightful condo with cathedral ceilings, 3 skylights, corner fireplace, nice sized kitchen with Corian counter tops, ct back splash, breakfast bar, dining area, windows galore, hw floors, large master with master bath, 2nd bedroom w/ hw floors, also good size 2nd bath w/ tub and shower...spacious deck, all overlooking a private backyard and mountain views. The list continues with a walk- out finished basement with french door leading out to a spacious patio to enjoy the warmer weather ...a fabulous unit and a pleasure to show!
This property is off market, which means it's not currently listed for sale or rent on Zillow. This may be different from what's available on other websites or public sources.


