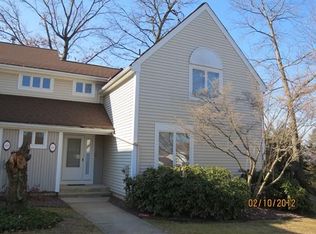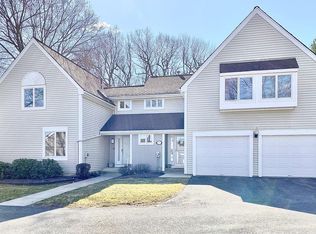Views! Location! Walk out! This sunny and bright condo comes equipped with all the amenities and extras available here at Woodcrest! Fireplace, Vaulted Living Room, Three Season Sunroom has Mini Split, Walk out Basement with French Door and 2nd floor laundry. Master comes with double French door entrance, vaulted ceiling, Western VIEWS, full bath with walk in closet! Attached garage with storage and garage door opener, newer mechanicals and N location make this one a winner! Won't last!
This property is off market, which means it's not currently listed for sale or rent on Zillow. This may be different from what's available on other websites or public sources.


