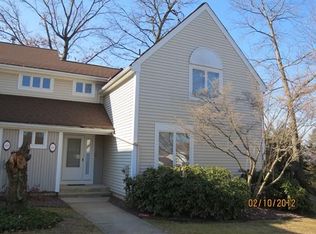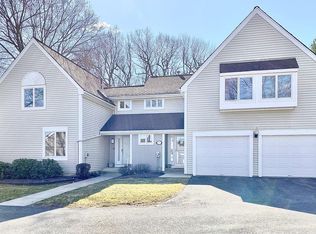STUNNING SUNSETS & MT VIEWS awaits you in this UNIQUE unit!! Truly a Beautiful, well maintained home that highlights a REMODELED kitchen w/ granite c tops, breakfast bar, lots of cabinetry & cooking space wide open to formal dining rm & living rm w/ gas fireplace for those cozy nights & atrium doors to PRIVATE deck area dining. Best yet is you can enjoy the sunset & mt views while cooking in the kitchen, dining or just relaxing in the living rm!!! Nice laundry rm & half bath round out the first flr. Second flr features spacious master suite, walk in closet, cathedral ceilings, views & full bath!!! Quaint second bdrm, full bath, and nice loft area for potential office space. Lower level highlights an additional 850 SQ FT of a FANTASTIC family rm w/ atrium door to patio area. Seller states upgrades include: Roof (2016), c/air (2020), furnace (2015), circuit breaker panel (2011). Garage to left of unit, first placement closest to condo is the garage w/ this unit. GET IN before it's gone!
This property is off market, which means it's not currently listed for sale or rent on Zillow. This may be different from what's available on other websites or public sources.


