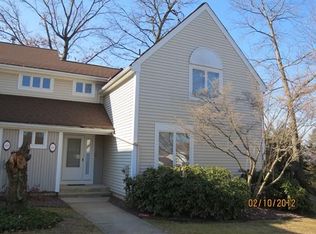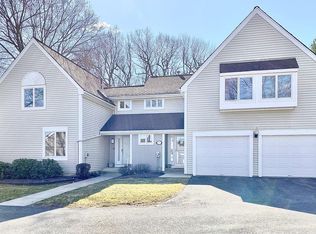VIEWS! END UNIT! SPARKLING INTERIOR! This home will delight all who enter with its sunny & bright interior and neutral décor! Large end unit, has just under 1500 ' feet and wonderful open floor plan which makes it just perfect for entertaining. Updated, our sparkling galley kitchen comes with hardwood flooring, white appliances & white cabinetry and flows directly into the formal dining room. Living room is also oversized and offers beautiful carpet and a morning area to enjoy the views. Upstairs you will love the private master bath and walk in closet in our serenely decorated master. Guest bedroom offers a beautiful view & ample storage & full bath with tile flooring & shower w/glass door finish the 2nd fl. nicely. Head to lower level to find our Family room, huge laundry room, finished storage room, multiple closets including a cedar closet. Our oversized deck boasting gorgeous mountain range VIEWS finish this home impeccably. Run don't walk to this one! A delight to show!
This property is off market, which means it's not currently listed for sale or rent on Zillow. This may be different from what's available on other websites or public sources.


