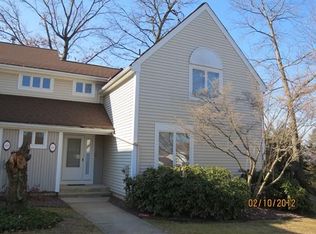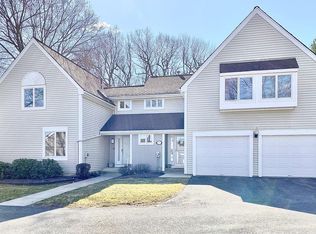Great CORNER LOCATION and many amenities come with this well maintained 2 BEDROOM CONDO WITH ATTACHED GARAGE AND BRAND NEW DECK, overlooking large grass area in rear of complex. Many updates to enjoy here including, new hickory flooring, remodeled half bath, granite kitchen with stainless steel appliances & pass through to dining room with French door out to deck...vaulted living room with skylight & interior balcony, new ceiling fans, 2nd floor loft and 2 nice sized bedrooms with full bath complete this lovely condo. Washer and dryer are new and will remain for buyer along with all kitchen appliances. A nice unit and a pleasure to show!
This property is off market, which means it's not currently listed for sale or rent on Zillow. This may be different from what's available on other websites or public sources.


