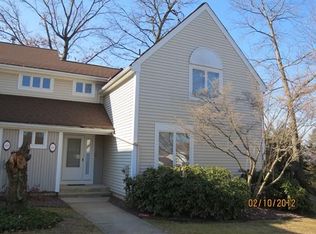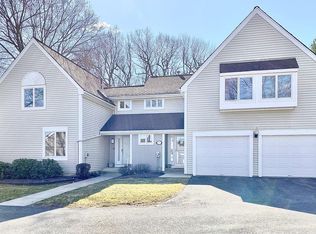OPEN HOUSE CANCELLED...Welcome to Woodcrest of Wilbraham Townhouse Condominiums. Quitely tucked away, this bright and spacious Townhouse with Three Full Levels of finished space offers a great open floor plan for carefree living. Immaculately maintained galley kitchen with custom oak cabinets and stainless steel appliances, two story living room with cathedral ceiling and skylight boasting plenty of sunshine, dining room with French doors leading out to a new composite deck with a Windsetter Awning, and half bath. Open oak stairwell leading to the second level includes a spacious master bedroom with large walk-in closet, a spacious 2nd bedroom and large full bath finishes off second level. As you descend to the lower level, you will be met with a large living area with acoustic style ceiling, plenty of closet space and custom built-ins, half bath and laundry area. Updates include new HVAC, Hot Water Heater, Boiler, bathroom fixtures, tiled bathtub/shower, and custom basement windows.
This property is off market, which means it's not currently listed for sale or rent on Zillow. This may be different from what's available on other websites or public sources.


