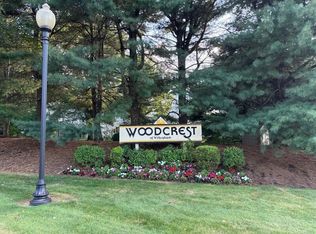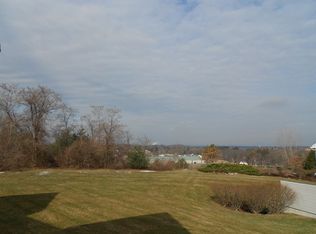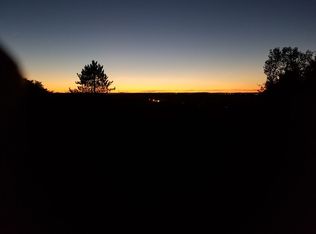Sold for $316,625
$316,625
2205 Boston Rd APT I82, Wilbraham, MA 01095
2beds
1,353sqft
Condominium, Townhouse
Built in 1987
-- sqft lot
$316,700 Zestimate®
$234/sqft
$2,561 Estimated rent
Home value
$316,700
$298,000 - $339,000
$2,561/mo
Zestimate® history
Loading...
Owner options
Explore your selling options
What's special
Beautifully Updated Townhouse in Desirable Woodcrest Condominiums! Move right into this stunning 2-bedroom, 2.5-bath townhouse that has been completely remodeled from top to bottom. The modern kitchen features gorgeous granite countertops, stainless steel appliances, and plenty of cabinet space — perfect for cooking and entertaining. Both full bathrooms have been tastefully updated with new vanities, stylish fixtures, and fresh flooring. Enjoy new wall-to-wall carpeting throughout the entire 2nd floor , adding warmth and comfort to every room. The spacious primary bedroom offers a relaxing retreat with ample closet space and a beautifully finished en suite bath. A bright and inviting layout makes this home ideal for both daily living and hosting guests .Located in the sought-after Woodcrest Condominiums, this condo offers low-maintenance living in a well-kept community close to shopping, dining, and major highways. Nothing to do but move in and enjoy!
Zillow last checked: 8 hours ago
Listing updated: January 28, 2026 at 11:05am
Listed by:
Jeffrey Brochu 413-374-6858,
Brochu Real Estate 413-374-6858
Bought with:
The Colondres Group
Lock and Key Realty Inc.
Source: MLS PIN,MLS#: 73448160
Facts & features
Interior
Bedrooms & bathrooms
- Bedrooms: 2
- Bathrooms: 3
- Full bathrooms: 2
- 1/2 bathrooms: 1
Primary bedroom
- Level: Second
Bedroom 2
- Level: Second
Primary bathroom
- Features: Yes
Bathroom 1
- Level: Second
Bathroom 2
- Level: Second
Bathroom 3
- Level: First
Dining room
- Level: First
Kitchen
- Level: First
Living room
- Level: First
Heating
- Central, Forced Air, Natural Gas
Cooling
- Central Air
Appliances
- Included: Range, Dishwasher, Disposal, Microwave, Refrigerator, Washer, Dryer
- Laundry: In Basement
Features
- Flooring: Vinyl, Carpet
- Has basement: Yes
- Has fireplace: No
- Common walls with other units/homes: 2+ Common Walls
Interior area
- Total structure area: 1,353
- Total interior livable area: 1,353 sqft
- Finished area above ground: 1,353
Property
Parking
- Total spaces: 1
- Parking features: Off Street
- Uncovered spaces: 1
Accessibility
- Accessibility features: No
Features
- Patio & porch: Deck - Composite
- Exterior features: Deck - Composite
Details
- Parcel number: 3236084
- Zoning: R
Construction
Type & style
- Home type: Townhouse
- Property subtype: Condominium, Townhouse
Materials
- Frame
- Roof: Asphalt/Composition Shingles
Condition
- Year built: 1987
Utilities & green energy
- Electric: Circuit Breakers, 100 Amp Service
- Sewer: Public Sewer
- Water: Public
- Utilities for property: for Electric Range
Community & neighborhood
Community
- Community features: Public Transportation, Shopping, Park, Walk/Jog Trails, Golf, Highway Access, House of Worship, Public School
Location
- Region: Wilbraham
HOA & financial
HOA
- HOA fee: $418 monthly
- Services included: Water, Sewer, Insurance, Maintenance Structure, Road Maintenance, Maintenance Grounds, Snow Removal
Other
Other facts
- Listing terms: Contract
Price history
| Date | Event | Price |
|---|---|---|
| 1/28/2026 | Sold | $316,625-2.6%$234/sqft |
Source: MLS PIN #73448160 Report a problem | ||
| 11/20/2025 | Price change | $325,000-2.5%$240/sqft |
Source: MLS PIN #73448160 Report a problem | ||
| 11/7/2025 | Price change | $333,333-0.5%$246/sqft |
Source: MLS PIN #73448160 Report a problem | ||
| 11/1/2025 | Price change | $334,900-0.9%$248/sqft |
Source: MLS PIN #73448160 Report a problem | ||
| 10/27/2025 | Listed for sale | $337,900+27.5%$250/sqft |
Source: MLS PIN #73448160 Report a problem | ||
Public tax history
| Year | Property taxes | Tax assessment |
|---|---|---|
| 2025 | $4,989 +9.5% | $279,000 +13.3% |
| 2024 | $4,557 +9.3% | $246,300 +10.5% |
| 2023 | $4,168 +7.5% | $222,900 +17.8% |
Find assessor info on the county website
Neighborhood: 01095
Nearby schools
GreatSchools rating
- 5/10Stony Hill SchoolGrades: 2-3Distance: 1.9 mi
- 5/10Wilbraham Middle SchoolGrades: 6-8Distance: 1.1 mi
- 8/10Minnechaug Regional High SchoolGrades: 9-12Distance: 2.8 mi
Get pre-qualified for a loan
At Zillow Home Loans, we can pre-qualify you in as little as 5 minutes with no impact to your credit score.An equal housing lender. NMLS #10287.
Sell with ease on Zillow
Get a Zillow Showcase℠ listing at no additional cost and you could sell for —faster.
$316,700
2% more+$6,334
With Zillow Showcase(estimated)$323,034


