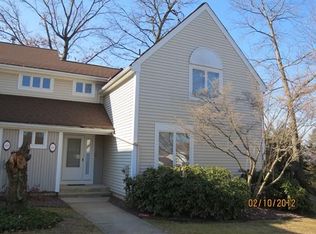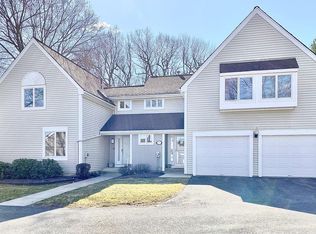ACT FAST !!! PRICED TO SELL !!!! The market is heating up and Condos at WOODCREST do not last long. This unit has it all. There are 2 bedrooms. Both bedrooms are spacious and of course, one of them is a master bedroom suite. 2 1/2 bathrooms with the 1/2 being on the first floor for guests. Living room is flooded with light from the double windows and glass french doors. French doors lead to a deck which is scheduled to be rebuilt using Trex decking. Deck overlooks flat, private backyard picture framed by a wooded border. You will be impressed by the gleaming black granite countertops in the kitchen and all the appliances stay. Basement is partially finished, yet there is plenty of storage. Home is freshly painted and well maintained. This unit is equipped with central air and central vac. Never think about yard work or snow removal again. A professional management company will handle it all. Just when you thought it could not get any better ..... YOU WILL HAVE YOUR OWN GARAGE !!!
This property is off market, which means it's not currently listed for sale or rent on Zillow. This may be different from what's available on other websites or public sources.


