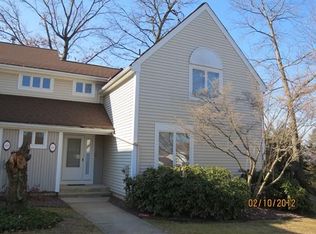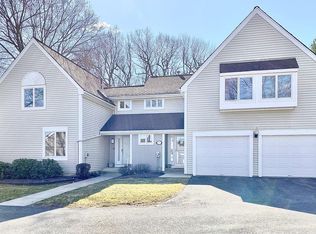Welcome to Beautiful Woodcrest Condominiums! This cozy END unit has an ATTACHED GARAGE... Wow!!! First flr highlights an open flr plan w/ spacious living & dining rm area w/ access to private trex deck overlooking wooded tree lined area and plenty of back yard space a bonus! Absolutely, wonderful renovated kitchen w/ hdwd flrs, granite c- tops & stainless steel appliances. Half bth is updated too. Second flr highlights a spacious master bdrm w/ w-in closet & window seat, second bdrm has dual closets & full bth w/ tiled floor. Partially finished lower level features a warm & welcoming family rm with bar area. Seller states upgrades GALORE include: high efficiency furnace (2011), ADT security system (2013), 100 amp panel replaced (2014), high efficiency a/c unit installed, new water tank, hdwd flrs installed in living/dining/kitchen/hallway, kitchen & bth remodels (2015), rear roof (2017), freshly painted interior & new carpets installed (2018). Just the perfect location, Don't wait!
This property is off market, which means it's not currently listed for sale or rent on Zillow. This may be different from what's available on other websites or public sources.


