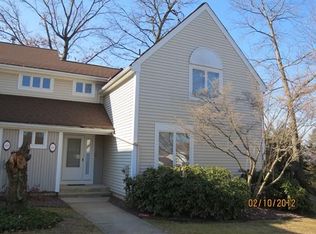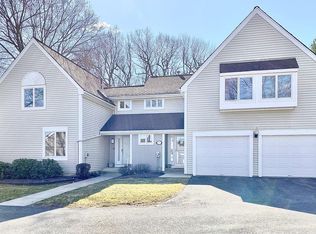Sunny and bright, lots of windows with this first floor, garden style, end unit condo. The floor plan is open, french door opens from the dining room out to the covered, newer composite deck that just has two steps down to the grass area. There have been many updates that include wood flooring in foyer, living room, dining room, and kitchen. The kitchen has newer granite countertops, Kitchen faucet, Range, Microwave and garbage disposal. The Bathroom has newer countertop and a built-in ironing board(very handy). Lighting fixtures in Dining Room , Kitchen and Bathroom were replaced. Most vertical blinds in Living Room and Dining Room have all been replaced. Recently all walls and ceilings have been painted a pleasant neutral color. (APO) for all updates. Come for a tour, you won't be disappointed!
This property is off market, which means it's not currently listed for sale or rent on Zillow. This may be different from what's available on other websites or public sources.


