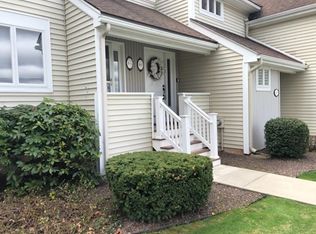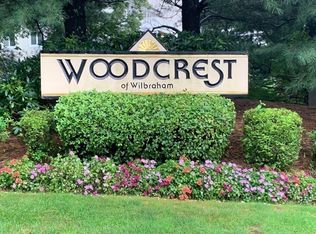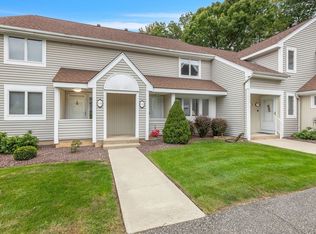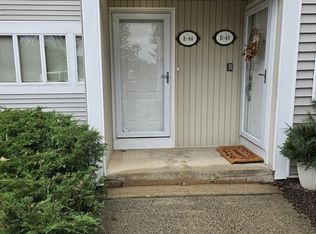Sold for $267,500 on 12/23/24
$267,500
2205 Boston Rd APT D38, Wilbraham, MA 01095
2beds
1,314sqft
Condominium, Townhouse
Built in 1984
-- sqft lot
$275,700 Zestimate®
$204/sqft
$2,352 Estimated rent
Home value
$275,700
$248,000 - $306,000
$2,352/mo
Zestimate® history
Loading...
Owner options
Explore your selling options
What's special
Check out this great opportunity in Woodcrest! With a little love, this end unit with 2 car garage can be transformed into a beautiful condo within a well maintained association. The first floor has great flow from the large living room, with access to the second story deck, great for entertaining or morning coffee, to the dining room that connects to the functional kitchen. The first floor also has a half bath. Head upstairs to the two spacious bedrooms, both with their own full bathrooms. Head back down to the fully finished basement with walk out access to a small patio area and your TWO car garage! The finished basement also houses the utility closet, laundry room, one cedar closet, and another nicely sized closet. The work needed to make this unit shine is reflected in the price. Great location, close to shopping, highways, and surrounding cities. Such potential, make this house YOUR HOME!
Zillow last checked: 8 hours ago
Listing updated: December 26, 2024 at 09:54am
Listed by:
Nicole Moore 802-999-6485,
Keller Williams Realty 413-585-0022
Bought with:
Lauren Dones
Executive Real Estate, Inc.
Source: MLS PIN,MLS#: 73316036
Facts & features
Interior
Bedrooms & bathrooms
- Bedrooms: 2
- Bathrooms: 3
- Full bathrooms: 2
- 1/2 bathrooms: 1
Primary bedroom
- Features: Bathroom - Full, Ceiling Fan(s), Walk-In Closet(s), Flooring - Wall to Wall Carpet
- Level: Second
Bedroom 2
- Features: Bathroom - Full, Flooring - Wall to Wall Carpet, Attic Access, Lighting - Overhead
- Level: Second
Primary bathroom
- Features: Yes
Bathroom 1
- Features: Bathroom - Half, Flooring - Stone/Ceramic Tile
- Level: First
Bathroom 2
- Features: Bathroom - Half, Bathroom - With Tub & Shower, Flooring - Vinyl
- Level: Second
Bathroom 3
- Features: Bathroom - Full, Bathroom - With Tub & Shower, Skylight, Flooring - Vinyl
- Level: Second
Dining room
- Features: Flooring - Wall to Wall Carpet, Lighting - Pendant
- Level: First
Family room
- Features: Cedar Closet(s), Closet, French Doors, Exterior Access, Recessed Lighting
- Level: Basement
Kitchen
- Features: Flooring - Stone/Ceramic Tile, Lighting - Overhead
- Level: Main,First
Living room
- Features: Flooring - Wall to Wall Carpet, French Doors, Deck - Exterior
- Level: First
Heating
- Forced Air, Natural Gas
Cooling
- Central Air, None
Appliances
- Laundry: In Basement, In Unit, Electric Dryer Hookup, Washer Hookup
Features
- Internet Available - Broadband
- Flooring: Tile, Carpet
- Has basement: Yes
- Has fireplace: No
- Common walls with other units/homes: Corner
Interior area
- Total structure area: 1,314
- Total interior livable area: 1,314 sqft
Property
Parking
- Total spaces: 4
- Parking features: Detached, Garage Door Opener, Storage, Deeded, Off Street, Paved
- Garage spaces: 2
- Uncovered spaces: 2
Features
- Entry location: Unit Placement(Walkout)
- Patio & porch: Deck, Covered
- Exterior features: Deck, Covered Patio/Deck
Details
- Parcel number: M:1150 B:95 L:418D38,4296313
- Zoning: RMD
Construction
Type & style
- Home type: Townhouse
- Property subtype: Condominium, Townhouse
Materials
- Frame
- Roof: Shingle
Condition
- Year built: 1984
Utilities & green energy
- Electric: Circuit Breakers
- Sewer: Public Sewer
- Water: Public
- Utilities for property: for Electric Range, for Electric Dryer, Washer Hookup
Community & neighborhood
Community
- Community features: Public Transportation, Shopping, Park, Golf, Laundromat, Highway Access, House of Worship, Private School, Public School
Location
- Region: Wilbraham
HOA & financial
HOA
- HOA fee: $446 monthly
- Services included: Insurance, Maintenance Structure, Road Maintenance, Maintenance Grounds, Snow Removal
Price history
| Date | Event | Price |
|---|---|---|
| 12/23/2024 | Sold | $267,500-4.1%$204/sqft |
Source: MLS PIN #73316036 Report a problem | ||
| 12/2/2024 | Contingent | $279,000$212/sqft |
Source: MLS PIN #73316036 Report a problem | ||
| 11/27/2024 | Listed for sale | $279,000+43.1%$212/sqft |
Source: MLS PIN #73316036 Report a problem | ||
| 10/15/2003 | Sold | $195,000+41.8%$148/sqft |
Source: Public Record Report a problem | ||
| 10/31/1994 | Sold | $137,500$105/sqft |
Source: Public Record Report a problem | ||
Public tax history
| Year | Property taxes | Tax assessment |
|---|---|---|
| 2025 | $5,611 +5.4% | $313,800 +9% |
| 2024 | $5,326 +10.4% | $287,900 +11.6% |
| 2023 | $4,825 +8.5% | $258,000 +18.8% |
Find assessor info on the county website
Neighborhood: 01095
Nearby schools
GreatSchools rating
- 5/10Stony Hill SchoolGrades: 2-3Distance: 1.9 mi
- 5/10Wilbraham Middle SchoolGrades: 6-8Distance: 1.2 mi
- 8/10Minnechaug Regional High SchoolGrades: 9-12Distance: 2.9 mi

Get pre-qualified for a loan
At Zillow Home Loans, we can pre-qualify you in as little as 5 minutes with no impact to your credit score.An equal housing lender. NMLS #10287.
Sell for more on Zillow
Get a free Zillow Showcase℠ listing and you could sell for .
$275,700
2% more+ $5,514
With Zillow Showcase(estimated)
$281,214


