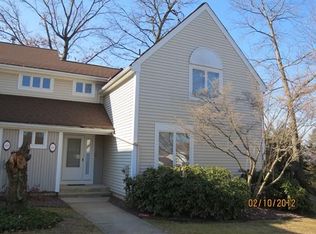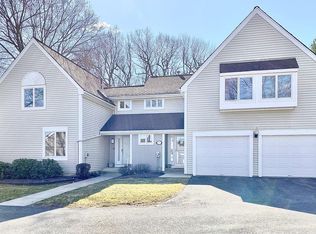Welcome to Wilbraham's Woodcrest Condominiums! This 2 bedroom, 2.5 bath townhouse features an open floor plan, with 3 levels of living space in a desirable mountain view setting. New roof replaced in 2019 and High Energy Efficiency Central Air unit. Attached garage with newly painted walls. Granite counter-tops and fresh paint throughout. Cathedral ceilings, new ceiling fan, hardwood floors, and main floor balcony with a "picture-perfect" New England autumn view from your dining room table. Kitchen features new fixtures and faucet, plus a breakfast bar. 1st floor half bath refinished with new waterproof vinyl flooring. 2nd floor bath remodeled with refinished tub, new toilet and new tile. New smoke and carbon monoxide alarms. Plenty of storage upstairs in Master bedroom with your walk-in closet. More storage room and endless possibilities downstairs with a walk-out basement featuring a full bath! Come take a look and make this your new care-free home!
This property is off market, which means it's not currently listed for sale or rent on Zillow. This may be different from what's available on other websites or public sources.


