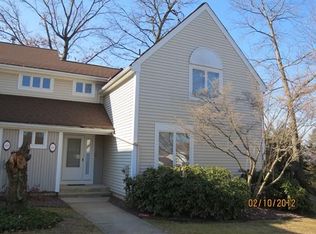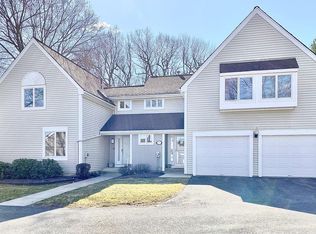SURPRISINGLY SPACIOUS and Extremely Versatile Townhouse with Three Full Levels of Finished Space including Nicely Finished Walkout Basement. Gorgeous Cherry Hardwood Floors thru-out most of First Floor which consists of Entry Hallway, Dining Room, Kitchen w/ Granite Counters, Half Bath and Large Living Room that leads to private renovated deck. Second Floor has Master Bedroom with plenty of closet space, the second bedroom and recently updated Full Bath. The lower level is walk-out and has a Third Bedroom, another Full Bath, Laundry area plus a Family Room that leads to patio. Some recent interior painting, newer appliances and improvements make this good value and a very nice place to call home.
This property is off market, which means it's not currently listed for sale or rent on Zillow. This may be different from what's available on other websites or public sources.


