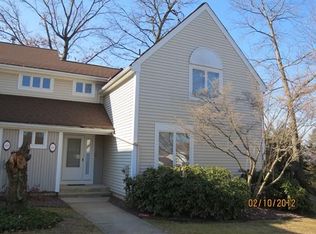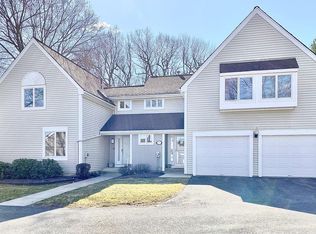Located in Beautiful WOODCREST of WILBRAHAM CONDOMINIUMS. Desirable 3 level END UNIT with deeded 2 CAR DETACHED GARAGE, which is a rare find. Convenient half bath located off entryway along with SUNNY DINING ROOM, adjacent to galley kitchen with oak cabinetry. All appliances to remain. Light and Bright living room with CATHEDRAL CEILING opens to rear deck. Upper level with Balcony overlooking living room below has 2 good sized bedrooms and full bath. Finished lower level has a SPACIOUS LAUNDRY ROOM with lots of STORAGE, a walk in closet, separate utility room and a cozy family room opening to patio. Central Vac too! LOCATION is a plus, near shopping and all area amenities.
This property is off market, which means it's not currently listed for sale or rent on Zillow. This may be different from what's available on other websites or public sources.


