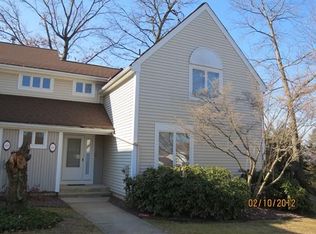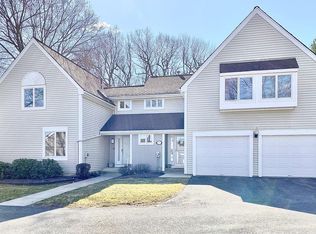Best of all worlds! Enjoy the convenience of condo living with that cozy home feel we all desire. You???ll love this beautiful townhouse which offers an open concept consisting of an updated kitchen with granite counters and stainless steel appliances, a generous dining room which overlooks the deck and lawn area and is open to the spacious living room with vaulted ceilings and loads of natural light. 2 bedrooms, 1.5 bathrooms, 1 car garage, central air, 362 SQ FT in partially finished basement with new carpeting with access to a patio area(not included in living area square footage). All in a very convenient area close to the Ma Pike and Rt 20 for easy commuting. This condo has been loved and it shows. Need a little more convincing? $16,000 walk in/jetted tub and Wall mounted TV are included for your enjoyment! HURRY! All this home needs is you! All info is as per owner or owner's representatives.
This property is off market, which means it's not currently listed for sale or rent on Zillow. This may be different from what's available on other websites or public sources.


