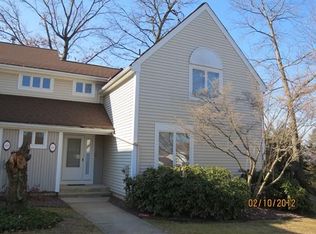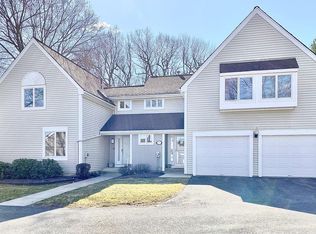Well maintained, desirable end unit with 2 bedrooms, 2.5 baths and 2 car garage. First floor; open floor plan with spacious living and dining area with crown molding and hardwood floors. Plenty of room for large gatherings. Sliders to a private deck overlooking the private manicured grounds. Kitchen with tiled floor, granite counter tops and high-end professional appliances. Half bath is updated with granite top too. Second floor; large master bedroom with walk-in closet and a full master bath with tiled floor, granite counter top and skylight. Second bedroom has a large closet. Another full bath with tiled floor and granite counter top is also located on the second floor. Partially finished basement with custom oak cabinets. Laundry/storage area includes high-end front load washer and dryer, gas furnace, central air, gas hot water tank, and central vacuum. Convenient location near shopping and restaurants. This is truly an incredible opportunity at an affordable price!
This property is off market, which means it's not currently listed for sale or rent on Zillow. This may be different from what's available on other websites or public sources.


