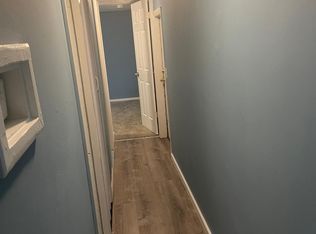Sold for $30,000 on 10/10/25
$30,000
2205 Boston Post Road #TRLR 9, Guilford, CT 06437
1beds
400sqft
Single Family Residence, Mobile Home
Built in 1951
-- sqft lot
$-- Zestimate®
$75/sqft
$2,056 Estimated rent
Home value
Not available
Estimated sales range
Not available
$2,056/mo
Zestimate® history
Loading...
Owner options
Explore your selling options
What's special
$50,000 in Guilford? Believe it! Whether you're a snowbird looking for a simpler lifestyle, hoping to be closer to family, or waiting for the right opportunity to call Guilford home, this is your chance. Ideally located just minutes from Bishop's Orchards, the historic town green with its shops and restaurants, and nearby town beaches and marinas, this property offers convenience and charm. Easy access to highways and public transportation makes getting around a breeze. Owned and lovingly maintained by the same family for 35 years, this home is ready for its next chapter. The flexible office space can serve as a second bedroom, and one of its rarest features is the oversized covered deck-backing to the woods for peace, privacy, and the perfect spot to relax or entertain. Opportunities like this don't come along often in Guilford. Bring your vision, add your personal touch, and make this home your own today.
Zillow last checked: 8 hours ago
Listing updated: October 13, 2025 at 01:41pm
Listed by:
The One Team At William Raveis Real Estate,
Alan Spotlow 203-584-4300,
William Raveis Real Estate 203-453-0391
Bought with:
Alan Spotlow, RES.0819730
William Raveis Real Estate
Source: Smart MLS,MLS#: 24121142
Facts & features
Interior
Bedrooms & bathrooms
- Bedrooms: 1
- Bathrooms: 1
- Full bathrooms: 1
Primary bedroom
- Level: Main
- Area: 159.85 Square Feet
- Dimensions: 13.9 x 11.5
Bathroom
- Level: Main
- Area: 87 Square Feet
- Dimensions: 8.7 x 10
Kitchen
- Features: Dining Area, Laminate Floor
- Level: Main
- Area: 135.24 Square Feet
- Dimensions: 13.8 x 9.8
Living room
- Level: Main
- Area: 282.9 Square Feet
- Dimensions: 13.8 x 20.5
Office
- Level: Main
- Area: 84.84 Square Feet
- Dimensions: 10.1 x 8.4
Heating
- Forced Air, Natural Gas
Cooling
- Central Air
Appliances
- Included: Electric Range, Refrigerator, Electric Water Heater, Water Heater
Features
- Basement: None
- Attic: None
- Has fireplace: No
Interior area
- Total structure area: 400
- Total interior livable area: 400 sqft
- Finished area above ground: 400
Property
Parking
- Total spaces: 2
- Parking features: None, Driveway
- Has uncovered spaces: Yes
Features
- Patio & porch: Porch, Covered
Lot
- Features: Secluded, Rear Lot, Wooded, Borders Open Space, Sloped
Details
- Additional structures: Shed(s)
- Parcel number: 1120397
- Zoning: X
Construction
Type & style
- Home type: MobileManufactured
- Property subtype: Single Family Residence, Mobile Home
Materials
- Aluminum Siding
- Foundation: None
- Roof: Asphalt
Condition
- New construction: No
- Year built: 1951
Utilities & green energy
- Sewer: Shared Septic
- Water: Public
Community & neighborhood
Community
- Community features: Near Public Transport, Golf, Lake, Medical Facilities, Park, Shopping/Mall
Location
- Region: Guilford
HOA & financial
HOA
- Has HOA: Yes
- HOA fee: $780 monthly
- Amenities included: Management
- Services included: Maintenance Grounds, Trash, Snow Removal, Sewer, Road Maintenance
Price history
| Date | Event | Price |
|---|---|---|
| 11/12/2025 | Listing removed | $1,650$4/sqft |
Source: Zillow Rentals Report a problem | ||
| 10/30/2025 | Price change | $1,650-10.8%$4/sqft |
Source: Zillow Rentals Report a problem | ||
| 10/10/2025 | Sold | $30,000-38.8%$75/sqft |
Source: | ||
| 10/7/2025 | Listed for rent | $1,850$5/sqft |
Source: Zillow Rentals Report a problem | ||
| 8/26/2025 | Pending sale | $49,000$123/sqft |
Source: | ||
Public tax history
| Year | Property taxes | Tax assessment |
|---|---|---|
| 2025 | $252 +4.1% | $9,100 |
| 2024 | $242 +2.5% | $9,100 |
| 2023 | $236 +402.1% | $9,100 +550% |
Find assessor info on the county website
Neighborhood: 06437
Nearby schools
GreatSchools rating
- 5/10Guilford Lakes SchoolGrades: PK-4Distance: 2 mi
- 8/10E. C. Adams Middle SchoolGrades: 7-8Distance: 1.9 mi
- 9/10Guilford High SchoolGrades: 9-12Distance: 0.4 mi
