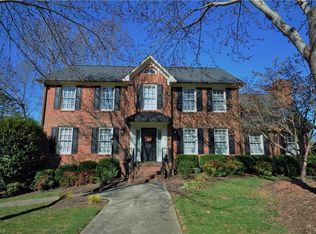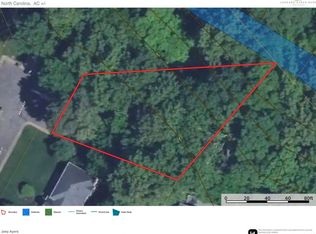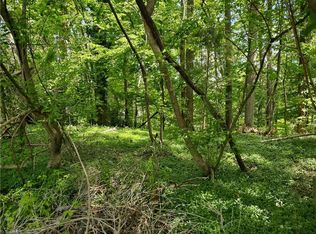Sold for $398,900 on 12/08/23
$398,900
2205 Bayeux Ct, Winston Salem, NC 27103
3beds
2,995sqft
Stick/Site Built, Residential, Single Family Residence
Built in 1988
0.31 Acres Lot
$422,100 Zestimate®
$--/sqft
$2,453 Estimated rent
Home value
$422,100
$401,000 - $443,000
$2,453/mo
Zestimate® history
Loading...
Owner options
Explore your selling options
What's special
This three-bedroom, four-bath all-brick residence nestled within the prestigious community of Ashford. Recently updated, this home boasts a fully remodeled kitchen and bathrooms, providing modern comfort and style in every corner. The expansive basement, which offers versatile options, can effortlessly be transformed into a guest suite, ensuring a warm welcome for visiting friends and family. Step outside into the backyard and discover a captivating garden retreat. A generously sized office space awaits, ideal for those who seek a tranquil and professional workspace within the comfort of their own home. The living room stands as a centerpiece of elegance and entertainment, showcasing a delightful wet bar and a cozy fireplace, making it the perfect setting for gathering. Moreover, this residence is conveniently situated near the thriving Hanes Mall shopping area, providing endless opportunities for leisure and convenience. Don't miss the opportunity to make it yours!
Zillow last checked: 8 hours ago
Listing updated: April 11, 2024 at 08:56am
Listed by:
Carmen Palmer 336-575-5678,
Blue Door Group Real Estate,
Keith Palmer 336-287-9943,
Blue Door Group Real Estate
Bought with:
James W. Patella, 252447
Allen Tate Winston Salem
Source: Triad MLS,MLS#: 1122243 Originating MLS: Winston-Salem
Originating MLS: Winston-Salem
Facts & features
Interior
Bedrooms & bathrooms
- Bedrooms: 3
- Bathrooms: 4
- Full bathrooms: 4
- Main level bathrooms: 1
Primary bedroom
- Level: Second
- Dimensions: 12.92 x 10.25
Bedroom 2
- Level: Second
- Dimensions: 12.92 x 12.58
Bedroom 3
- Level: Second
- Dimensions: 12.92 x 10.25
Breakfast
- Level: Main
- Dimensions: 12.92 x 6.25
Den
- Level: Basement
- Dimensions: 27.67 x 12.17
Dining room
- Level: Main
- Dimensions: 12.92 x 10.92
Entry
- Level: Main
- Dimensions: 12 x 10.83
Kitchen
- Level: Main
- Dimensions: 12.92 x 12.58
Laundry
- Level: Second
- Dimensions: 5.25 x 3
Living room
- Level: Main
- Dimensions: 20 x 14.58
Loft
- Level: Second
- Dimensions: 12.42 x 10
Office
- Level: Main
- Dimensions: 13.92 x 12.92
Heating
- Forced Air, Natural Gas
Cooling
- Central Air
Appliances
- Included: Oven, Built-In Range, Dishwasher, Disposal, Double Oven, Range Hood, Gas Water Heater
- Laundry: Dryer Connection, In Basement, Washer Hookup
Features
- Ceiling Fan(s), Dead Bolt(s), Kitchen Island, Pantry, Separate Shower, Wet Bar
- Flooring: Carpet, Tile, Wood
- Basement: Finished, Basement
- Attic: Pull Down Stairs
- Number of fireplaces: 1
- Fireplace features: Gas Log, Living Room
Interior area
- Total structure area: 2,995
- Total interior livable area: 2,995 sqft
- Finished area above ground: 2,484
- Finished area below ground: 511
Property
Parking
- Total spaces: 2
- Parking features: Driveway, Garage, Garage Door Opener, Basement
- Attached garage spaces: 2
- Has uncovered spaces: Yes
Features
- Levels: Two
- Stories: 2
- Exterior features: Garden
- Pool features: None
- Fencing: Fenced
Lot
- Size: 0.31 Acres
- Dimensions: 64 x 127 x 149 x 156
- Features: Sloped
Details
- Additional structures: Storage
- Parcel number: 6804509604
- Zoning: residential
- Special conditions: Owner Sale
Construction
Type & style
- Home type: SingleFamily
- Architectural style: Traditional
- Property subtype: Stick/Site Built, Residential, Single Family Residence
Materials
- Brick
Condition
- Year built: 1988
Utilities & green energy
- Sewer: Public Sewer
- Water: Public
Community & neighborhood
Security
- Security features: Smoke Detector(s)
Location
- Region: Winston Salem
- Subdivision: Ashford
Other
Other facts
- Listing agreement: Exclusive Right To Sell
Price history
| Date | Event | Price |
|---|---|---|
| 12/8/2023 | Sold | $398,900-6.1% |
Source: | ||
| 10/24/2023 | Pending sale | $425,000 |
Source: | ||
| 10/13/2023 | Listed for sale | $425,000+64.2% |
Source: | ||
| 7/28/2017 | Sold | $258,900 |
Source: | ||
| 7/5/2017 | Pending sale | $258,900$86/sqft |
Source: REMAX Unlimited #837626 | ||
Public tax history
| Year | Property taxes | Tax assessment |
|---|---|---|
| 2025 | -- | $400,000 +45.3% |
| 2024 | $3,861 +6.6% | $275,200 +1.8% |
| 2023 | $3,620 +1.9% | $270,400 |
Find assessor info on the county website
Neighborhood: Ashford
Nearby schools
GreatSchools rating
- 4/10Ward ElementaryGrades: PK-5Distance: 1.9 mi
- 4/10Clemmons MiddleGrades: 6-8Distance: 1.8 mi
- 8/10West Forsyth HighGrades: 9-12Distance: 3.1 mi
Schools provided by the listing agent
- Elementary: Ward
- Middle: Clemmons
- High: West Forsyth
Source: Triad MLS. This data may not be complete. We recommend contacting the local school district to confirm school assignments for this home.
Get a cash offer in 3 minutes
Find out how much your home could sell for in as little as 3 minutes with a no-obligation cash offer.
Estimated market value
$422,100
Get a cash offer in 3 minutes
Find out how much your home could sell for in as little as 3 minutes with a no-obligation cash offer.
Estimated market value
$422,100


