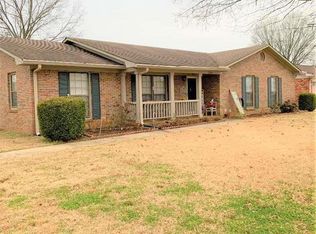Sold for $210,000
$210,000
2205 Auburn Dr SW, Decatur, AL 35603
3beds
1,800sqft
Single Family Residence
Built in 1980
0.3 Acres Lot
$208,700 Zestimate®
$117/sqft
$1,562 Estimated rent
Home value
$208,700
$169,000 - $257,000
$1,562/mo
Zestimate® history
Loading...
Owner options
Explore your selling options
What's special
Fantastic Investment Opportunity! This spacious 3-bedroom, 2-bath home offers over 1,800 sq ft of living space on a generous lot—complete with a detached storage building/workshop—all for under $215K! Inside, you'll find fresh paint, updated LVP flooring, a dedicated dining room, and a comfortable living room. Whether you're a first-time buyer or savvy investor, this property is packed with potential. Don’t miss your chance—schedule a showing today!
Zillow last checked: 8 hours ago
Listing updated: September 15, 2025 at 05:06pm
Listed by:
RaJane Johnson 256-476-6156,
Agency On Main
Bought with:
Jennifer Namie, 169514
Leading Edge Decatur
Source: ValleyMLS,MLS#: 21894444
Facts & features
Interior
Bedrooms & bathrooms
- Bedrooms: 3
- Bathrooms: 2
- Full bathrooms: 2
Primary bedroom
- Features: Ceiling Fan(s), LVP
- Level: First
- Area: 168
- Dimensions: 14 x 12
Bedroom 2
- Features: Ceiling Fan(s), LVP
- Level: First
- Area: 144
- Dimensions: 12 x 12
Bedroom 3
- Features: Ceiling Fan(s), LVP
- Level: First
- Area: 143
- Dimensions: 13 x 11
Family room
- Features: Ceiling Fan(s), Fireplace, LVP Flooring
- Level: First
- Area: 360
- Dimensions: 18 x 20
Kitchen
- Features: Eat-in Kitchen, LVP
- Level: First
- Area: 130
- Dimensions: 10 x 13
Living room
- Features: Ceiling Fan(s), LVP
- Level: First
- Area: 252
- Dimensions: 21 x 12
Laundry room
- Features: LVP
- Level: First
- Area: 72
- Dimensions: 12 x 6
Heating
- Central 1
Cooling
- Central 1
Features
- Has basement: No
- Number of fireplaces: 1
- Fireplace features: One, See Remarks
Interior area
- Total interior livable area: 1,800 sqft
Property
Parking
- Parking features: Garage-Two Car, Garage-Detached, Driveway-Concrete
Features
- Levels: One
- Stories: 1
- Patio & porch: Patio, Screened Porch
- Has private pool: Yes
- Pool features: See Remarks
Lot
- Size: 0.30 Acres
- Dimensions: 139 x 94
Details
- Parcel number: 02 07 35 1 000 006.000
Construction
Type & style
- Home type: SingleFamily
- Architectural style: Ranch
- Property subtype: Single Family Residence
Materials
- Foundation: Slab
Condition
- New construction: No
- Year built: 1980
Utilities & green energy
- Sewer: Public Sewer
- Water: Public
Community & neighborhood
Location
- Region: Decatur
- Subdivision: Westmeade
Price history
| Date | Event | Price |
|---|---|---|
| 9/15/2025 | Sold | $210,000-2.3%$117/sqft |
Source: | ||
| 8/19/2025 | Pending sale | $215,000$119/sqft |
Source: | ||
| 7/22/2025 | Contingent | $215,000$119/sqft |
Source: | ||
| 7/17/2025 | Listed for sale | $215,000$119/sqft |
Source: | ||
Public tax history
| Year | Property taxes | Tax assessment |
|---|---|---|
| 2024 | -- | $17,180 -0.1% |
| 2023 | -- | $17,200 +5% |
| 2022 | -- | $16,380 +17% |
Find assessor info on the county website
Neighborhood: 35603
Nearby schools
GreatSchools rating
- 4/10Julian Harris Elementary SchoolGrades: PK-5Distance: 0.6 mi
- 6/10Cedar Ridge Middle SchoolGrades: 6-8Distance: 1.1 mi
- 7/10Austin High SchoolGrades: 10-12Distance: 1.6 mi
Schools provided by the listing agent
- Elementary: Julian Harris Elementary
- Middle: Austin Middle
- High: Austin
Source: ValleyMLS. This data may not be complete. We recommend contacting the local school district to confirm school assignments for this home.
Get pre-qualified for a loan
At Zillow Home Loans, we can pre-qualify you in as little as 5 minutes with no impact to your credit score.An equal housing lender. NMLS #10287.
Sell for more on Zillow
Get a Zillow Showcase℠ listing at no additional cost and you could sell for .
$208,700
2% more+$4,174
With Zillow Showcase(estimated)$212,874
