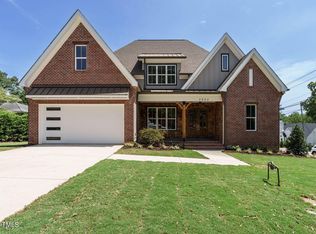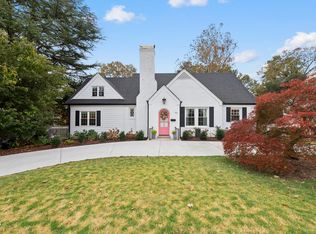Sold for $1,495,000
$1,495,000
2205 Anderson Dr, Raleigh, NC 27608
5beds
4,664sqft
Single Family Residence, Residential
Built in 2024
10,454.4 Square Feet Lot
$1,461,300 Zestimate®
$321/sqft
$7,298 Estimated rent
Home value
$1,461,300
$1.39M - $1.53M
$7,298/mo
Zestimate® history
Loading...
Owner options
Explore your selling options
What's special
Want to live in a Brand New Custom Built Home that is 5 minutes from Five Points,The Village District & North HIlls & Numerous access points to Geenways? If you answered, YES PLEASE, then this is YOUR NEXT HOME! Urban Building Solutions has pulled out all the stops on this home! 5 Bedrm, 5 Full Baths,2 Half Baths, Walk IN & UP Attic storage. Open Kitchen w/Immense Storage &Quartz Counter Top space. 10 ft Center Island, Enormous Scullery/Pantry filler HIgh-end Appliances. 1st Floor Primary Suite, Elegant EnSuite,Separate Vanities & Closets,Back Lit Mirrors,Soaking Tub,Walk in Shower. Elegant Sep Dining, Breakfast Room w/Breakfast Bar. Private Office,Open Living Space,Covered Front Porch, Secondary Bedrms each w/Private attached Full Bathrms. Enormous Bonus w/ 1/2 Bath.Open Loft. Screened Porch of Living Space w/ 2nd Fireplace. Exquisite Custom Tile Work,Elegant Modern Lighting, Hardwoods thru-out except in Bonus Room.Attached Side entry 2 car Garage,Irrigation,Fenced Yard. So many additional features in this home! Original buyers that were under contract (backed out due to unable to sell their current home) requested for 3rd floor to be finished. This space 175 sq ft) was not permitted but done to code and by the builder.
Zillow last checked: 8 hours ago
Listing updated: October 28, 2025 at 12:38am
Listed by:
Allison Caudle 919-395-6186,
Southern Lux Living
Bought with:
Kathleen Carlton, 287194
Keller Williams Legacy
Source: Doorify MLS,MLS#: 10064619
Facts & features
Interior
Bedrooms & bathrooms
- Bedrooms: 5
- Bathrooms: 7
- Full bathrooms: 5
- 1/2 bathrooms: 2
Heating
- Electric, Forced Air, Gas Pack, Heat Pump, Natural Gas
Cooling
- Ceiling Fan(s), Central Air, Dual, Electric, ENERGY STAR Qualified Equipment, Gas, Zoned
Appliances
- Included: Bar Fridge, Built-In Gas Oven, Built-In Range, Built-In Refrigerator, Cooktop, Dishwasher, Disposal, Double Oven, ENERGY STAR Qualified Appliances, ENERGY STAR Qualified Dishwasher, ENERGY STAR Qualified Freezer, ENERGY STAR Qualified Refrigerator, ENERGY STAR Qualified Water Heater, Exhaust Fan, Gas Cooktop, Gas Range, Gas Water Heater, Microwave, Plumbed For Ice Maker, Range Hood, Refrigerator, Stainless Steel Appliance(s), Tankless Water Heater, Vented Exhaust Fan, Oven, Wine Cooler
- Laundry: Inside, Laundry Room, Main Level, Sink
Features
- Bar, Bathtub Only, Bathtub/Shower Combination, Bookcases, Breakfast Bar, Built-in Features, Pantry, Ceiling Fan(s), Chandelier, Crown Molding, Dining L, Double Vanity, Dual Closets, Eat-in Kitchen, Entrance Foyer, Granite Counters, High Ceilings, Kitchen Island, Open Floorplan, Master Downstairs, Quartz Counters, Recessed Lighting, Room Over Garage, Separate Shower, Shower Only, Smart Thermostat, Smooth Ceilings, Soaking Tub, Storage, Walk-In Closet(s), Walk-In Shower, Water Closet, Wet Bar, Wired for Sound
- Flooring: Brick, Carpet, Ceramic Tile, Hardwood, Tile, Wood
- Doors: ENERGY STAR Qualified Doors, Sliding Doors
- Windows: Double Pane Windows, ENERGY STAR Qualified Windows
- Number of fireplaces: 2
- Fireplace features: Family Room, Gas Log, Outside
Interior area
- Total structure area: 4,664
- Total interior livable area: 4,664 sqft
- Finished area above ground: 4,664
- Finished area below ground: 0
Property
Parking
- Total spaces: 5
- Parking features: Attached, Driveway, Garage, Garage Door Opener, Garage Faces Side, Oversized, Parking Pad, Private
- Attached garage spaces: 2
- Uncovered spaces: 3
Features
- Levels: Tri-Level, Two
- Stories: 3
- Patio & porch: Covered, Front Porch, Porch, Screened
- Exterior features: Fenced Yard, Lighting, Private Yard, Rain Gutters, Smart Irrigation
- Fencing: Back Yard, Fenced, Privacy, Wood
- Has view: Yes
Lot
- Size: 10,454 sqft
- Dimensions: 111 x 75 x 65 x 86 x 75 x 74
- Features: Landscaped, Sprinklers In Front, Sprinklers In Rear
Details
- Parcel number: 1705316124
- Zoning: R-4
- Special conditions: Standard
Construction
Type & style
- Home type: SingleFamily
- Architectural style: Traditional, Transitional
- Property subtype: Single Family Residence, Residential
Materials
- Brick, Brick Veneer, Fiber Cement, HardiPlank Type, Shake Siding, Stone
- Foundation: Block, Brick/Mortar, Permanent, Pillar/Post/Pier, Raised
- Roof: Shingle
Condition
- New construction: Yes
- Year built: 2024
- Major remodel year: 2024
Details
- Builder name: Urban Building Solutions
Utilities & green energy
- Sewer: Public Sewer
- Water: Public
Green energy
- Energy efficient items: Appliances, Lighting, Thermostat, Water Heater
Community & neighborhood
Community
- Community features: Sidewalks, Street Lights
Location
- Region: Raleigh
- Subdivision: Not in a Subdivision
Price history
| Date | Event | Price |
|---|---|---|
| 3/7/2025 | Sold | $1,495,000$321/sqft |
Source: | ||
| 2/2/2025 | Pending sale | $1,495,000$321/sqft |
Source: | ||
| 1/29/2025 | Price change | $1,495,000-8.6%$321/sqft |
Source: | ||
| 1/27/2025 | Price change | $1,635,000-0.3%$351/sqft |
Source: | ||
| 1/8/2025 | Price change | $1,639,8500%$352/sqft |
Source: | ||
Public tax history
| Year | Property taxes | Tax assessment |
|---|---|---|
| 2025 | $12,759 +28.2% | $1,460,675 -12.2% |
| 2024 | $9,952 +247.8% | $1,663,777 +533.8% |
| 2023 | $2,861 | $262,500 |
Find assessor info on the county website
Neighborhood: Glenwood
Nearby schools
GreatSchools rating
- 7/10Root Elementary SchoolGrades: PK-5Distance: 0.8 mi
- 6/10Oberlin Middle SchoolGrades: 6-8Distance: 0.4 mi
- 7/10Needham Broughton HighGrades: 9-12Distance: 1.6 mi
Schools provided by the listing agent
- Elementary: Wake - Root
- Middle: Wake - Oberlin
- High: Wake - Broughton
Source: Doorify MLS. This data may not be complete. We recommend contacting the local school district to confirm school assignments for this home.
Get a cash offer in 3 minutes
Find out how much your home could sell for in as little as 3 minutes with a no-obligation cash offer.
Estimated market value$1,461,300
Get a cash offer in 3 minutes
Find out how much your home could sell for in as little as 3 minutes with a no-obligation cash offer.
Estimated market value
$1,461,300

