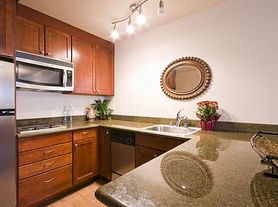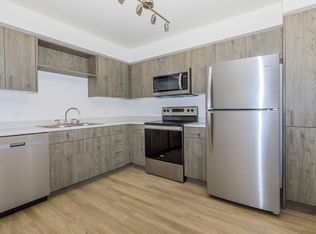Please read description
This is an ADU for rent not the entire property. ALL UTILITIES, TRASH PICKUP AND INTERNET ARE AN ADDITIONAL 300. Cats and dogs are a case by case basis. This is an above ground adu with a separate entrance. It has its own separate water and electric. It has a 50gallon hot water heater and it's own electric panel. There are two bedrooms, 1 large kitchen / living room combination, 1 bathroom, in unit washer/dryer. The unit has its own hard wired (cat 6) router so high speed low latency WiFi is available throughout the unit. Egress windows are present in every room (code requirement). The unit is conveniently located near the bel red train station.
Pets are on a case by case basis. Parking is street side public parking + driveway. regular use of a level 2 car charger in a garage can be arranged. Smoking is allowed outside the unit on the deck.
All utilities are covered by owner. If name needs to be transferred for proof of address electric/gas bill can be transferred.
I will do a background / credit check via turbo tenant. Low credit score may be used as a grounds to reject an applicant but exceptions can be made.
Apartment for rent
Accepts Zillow applications
$2,500/mo
Fees may apply
2205 135th Pl SE, Bellevue, WA 98005
2beds
1,050sqft
Price may not include required fees and charges. Price shown reflects the lease term provided. Learn more|
Apartment
Available now
Cats, dogs OK
Central air
In unit laundry
Detached parking
Forced air, wall furnace
What's special
Separate entranceTwo bedrooms
- 3 days |
- -- |
- -- |
Zillow last checked: 10 hours ago
Listing updated: February 27, 2026 at 04:49pm
Travel times
Facts & features
Interior
Bedrooms & bathrooms
- Bedrooms: 2
- Bathrooms: 1
- Full bathrooms: 1
Heating
- Forced Air, Wall Furnace
Cooling
- Central Air
Appliances
- Included: Dishwasher, Dryer, Freezer, Microwave, Oven, Refrigerator, Washer
- Laundry: In Unit
Features
- Flooring: Hardwood
Interior area
- Total interior livable area: 1,050 sqft
Property
Parking
- Parking features: Detached, Off Street
- Details: Contact manager
Features
- Exterior features: Electric Vehicle Charging Station, Heating system: Forced Air, Heating system: Wall
Details
- Parcel number: 9538900100
Construction
Type & style
- Home type: Apartment
- Property subtype: Apartment
Building
Management
- Pets allowed: Yes
Community & HOA
Location
- Region: Bellevue
Financial & listing details
- Lease term: 1 Year
Price history
| Date | Event | Price |
|---|---|---|
| 2/28/2026 | Price change | $2,500-13.8%$2/sqft |
Source: Zillow Rentals Report a problem | ||
| 2/26/2026 | Listed for rent | $2,900$3/sqft |
Source: Zillow Rentals Report a problem | ||
| 2/2/2026 | Sold | $1,725,000-1.4%$1,643/sqft |
Source: | ||
| 1/11/2026 | Pending sale | $1,750,000$1,667/sqft |
Source: | ||
| 1/9/2026 | Listed for sale | $1,750,000+29.6%$1,667/sqft |
Source: | ||
Neighborhood: Lake Hills
Nearby schools
GreatSchools rating
- 9/10Woodridge Elementary SchoolGrades: K-5Distance: 0.6 mi
- 8/10Chinook Middle SchoolGrades: 6-8Distance: 3.5 mi
- 10/10Bellevue High SchoolGrades: 9-12Distance: 2 mi

