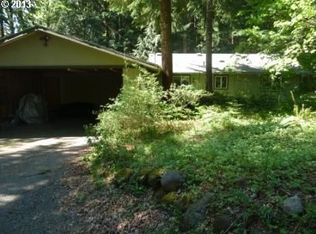Beautiful remodeled home in a quiet and private Rhododendron property with a forest-like yard! It's close to skiing and other outdoor activities! Home has a split level entry. The property has a 10x10 tool shed/storage building. New updates in bathroom and kitchen with new flooring throughout the house. Great views! A perfect place to call home. Don't miss out on this!
This property is off market, which means it's not currently listed for sale or rent on Zillow. This may be different from what's available on other websites or public sources.
